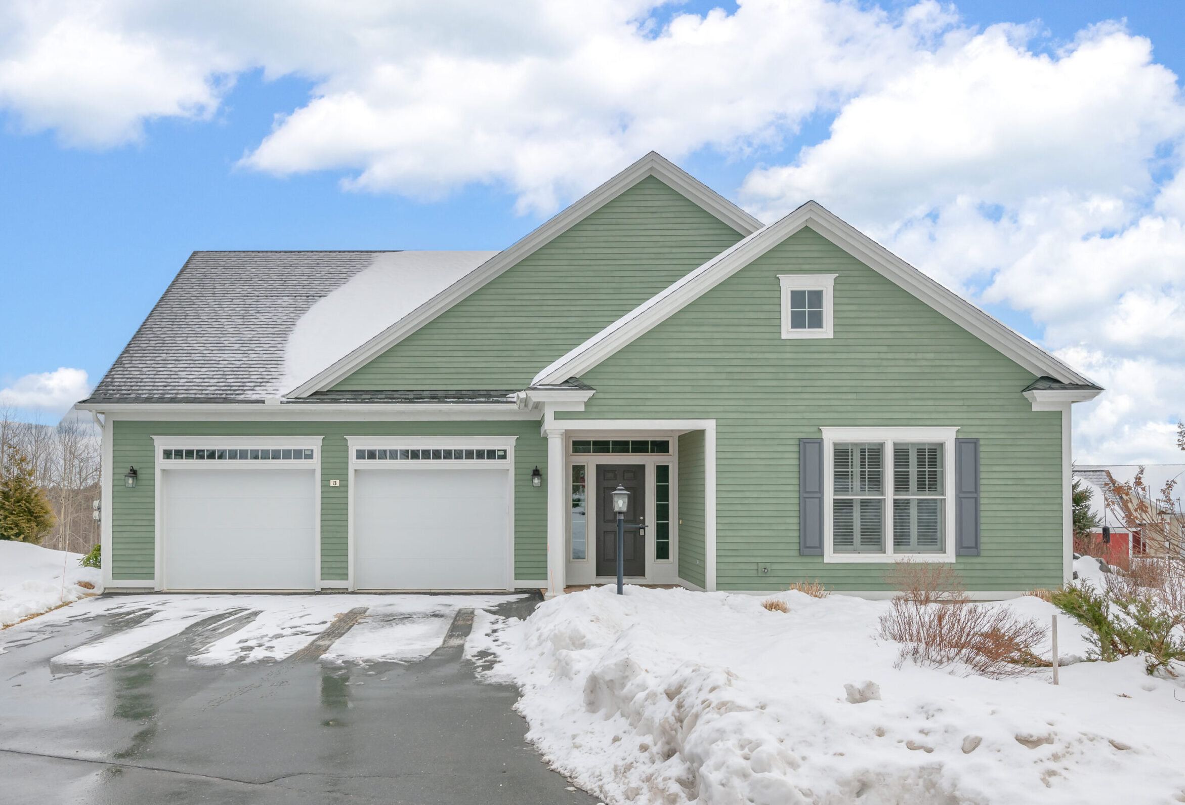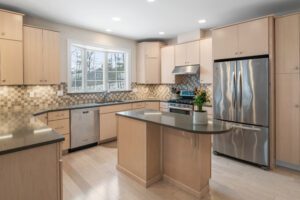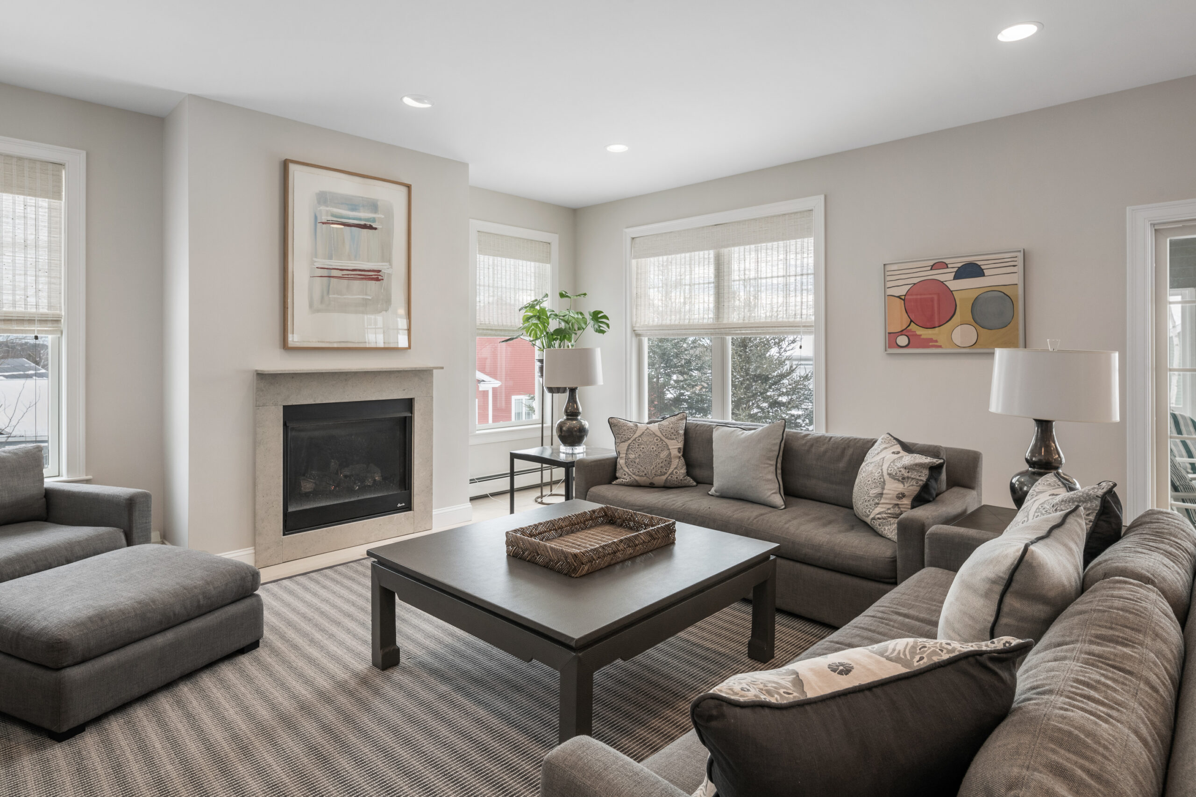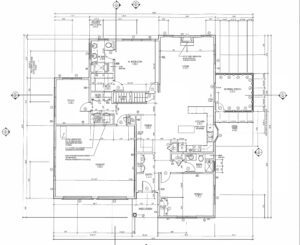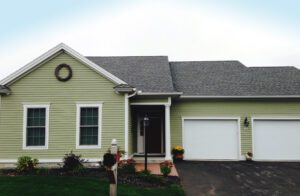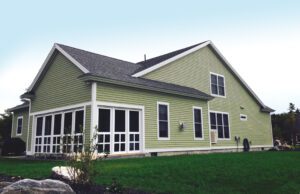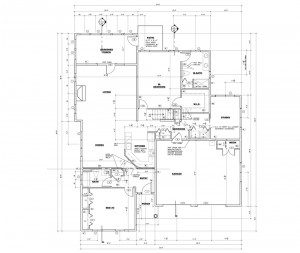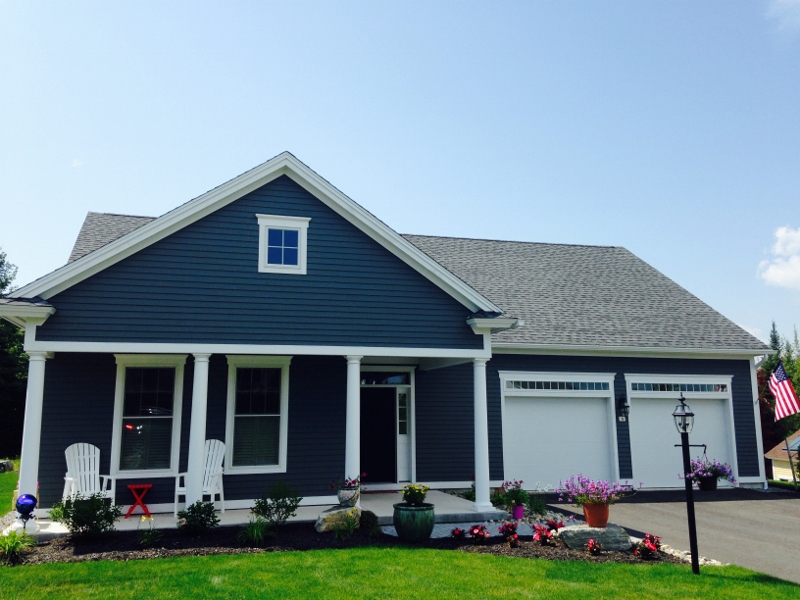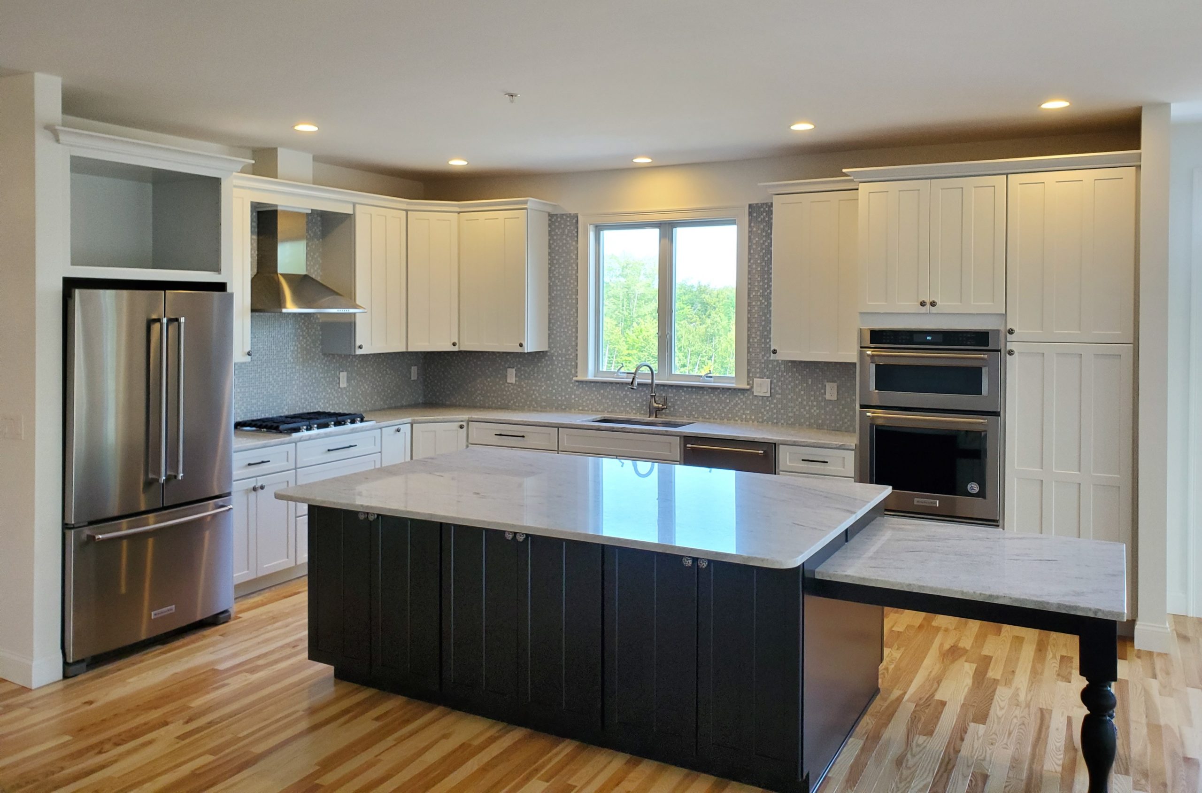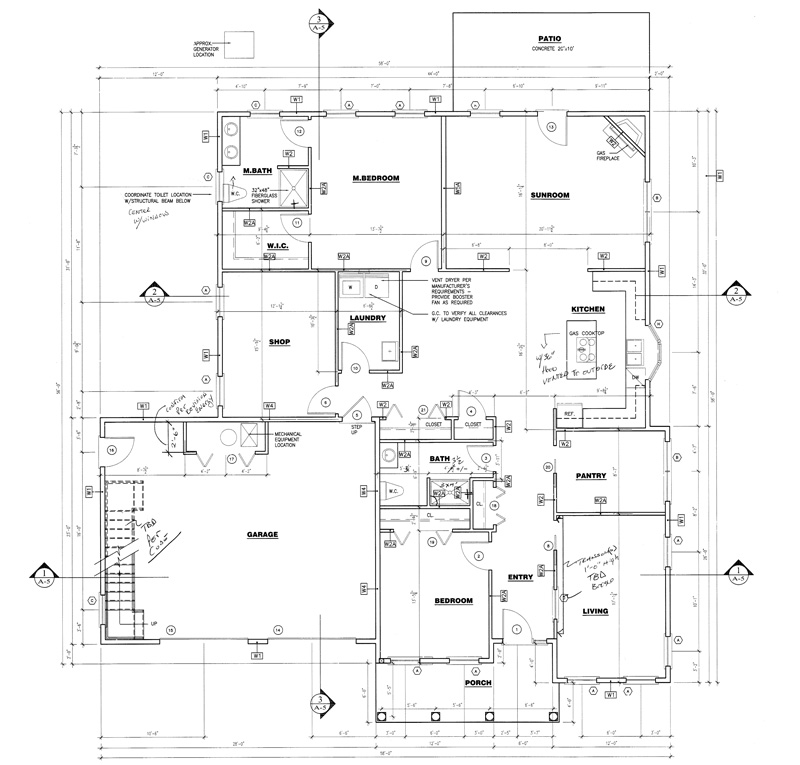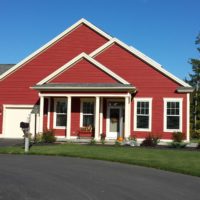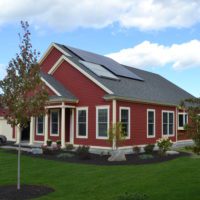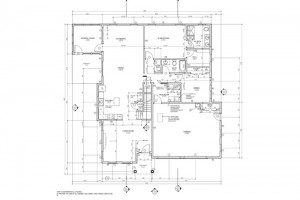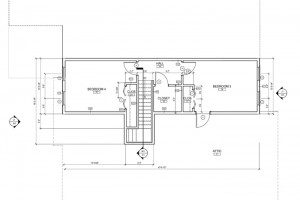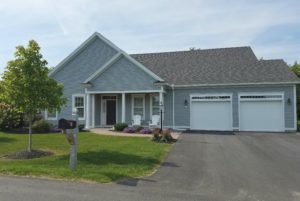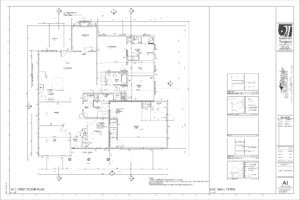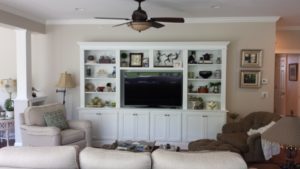Cooperative Ownership
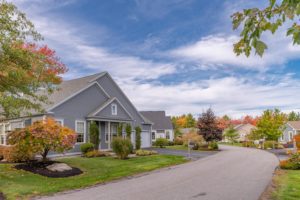
Cooperative Ownership protects the appearance and value of the community.
Activities & Clubs at HG
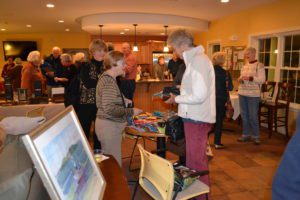

Dynamic Social, Intellectual, Exercise, and Volunteer activities at Highland Green build a sense of community, fun and wellness through interaction with others.
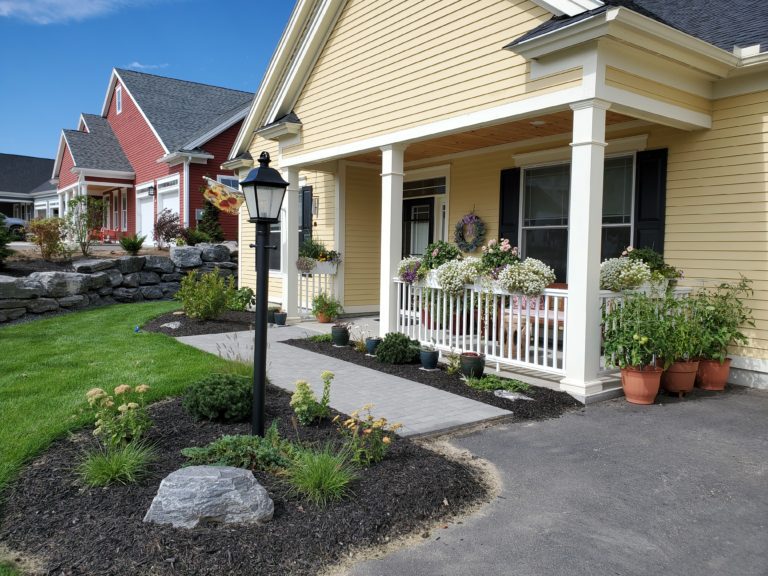

Our new construction process offers a comprehensive yet seamless way to custom design and build with us.
Our expert marketing staff, new construction design coordinator, high-quality builder with on-site project management, as well as site engineer, architect, and proven vendors are here to make the process exciting!
Having built over 200 homes here, we have a wide array of custom home plans for you to more easily replicate. Or you can use one as your starting point and tweak from there. So there are derivations of derivations…..HG DNA.
First, you need to identify and reserve your home site. Contact us to come explore!
Houston
1961 SF
This plan is perfect for a site that accommodates a daylight basement-lower level. It has a similar floor plan to Roger and Connie’s “Rangeley” plan on the first floor, but with a side screened porch and the stairs going down instead of up.
When Dick and Sandy from Houston, Texas came and saw their built house for the first time, Sandy said: “It is so much more beautiful than I could have imagined.”
The 1961 square foot 2 bedroom, 2 bathroom plus office layout is perfect and the basement has plenty of room for finishing more space as needed.
Rangeley
1960 SF
Roger and Connie’s plan replicated the important lifestyle spaces from their previous house in Rangeley, Maine. It is perfect for a crawlspace home site with lots of open space around it to capture a feeling of light and elevation. The first floor is an expanded 1960 square foot version of a popular type of layout that features one floor living at its best. The 529 square foot second floor offers direct access to storage, open loft space perfect for guests, art or hobby studio, or an expansive second office, plus a half bath. A variation on this plan with no second floor but with a daylight basement is Dick and Sandy’s “Houston” plan.
Practical Contemporary
Room for All
2,222 SF
Al and Stephanie’s 2222 square foot plan is a late-generation take on a classic Highland Green design. Derived from Joe and Caroline’s through Sharon’s via Al and Lee’s, this plan offers contemporary living.
By putting the kitchen on an outside wall and adding the sunroom, a custom open feel with informal dining was created. Shuffling bedrooms created a large office den and a powder room in addition the two main bedrooms and bathrooms.
2,131 SF
Derived from Gretchen and Jerry’s 2009 version of an Eastport, Elliot and Liz’s custom plan has 2131 square feet of living space with two bedrooms, two bathrooms and a laundry room all on one floor. Creative placement of walls creates 5 distinctive additional rooms for private or social use. There’s a formal living room, a “pantry/office,” a custom kitchen, a sunroom with corner fireplace, and a workshop with access to the garage (could be a bedroom, office, or den). This layout could be perfect to replicate if you are looking for a flexible layout with a good room count and many uses!
Seamless Spaces
2,170 SF
Derived from Bob and Pat’s version of an Eastport, Jerry and Barb created 2170 square feet of one-floor living with two bedrooms, two bathrooms, separate office and den, plus a popular open concept with combined spaces for kitchen living and dining. For those looking to simplify, all of this is perfect for a home site that accommodates a 4 foot basement/ crawlspace. For more space, choose a home site that accommodates a full lower level that can be partially finished. In Jerry and Barb’s case there is a bedroom, bathroom, exercise area, potting room and sitting area with 1139 square feet. Additionally there is a workshop and a one-of-a-kind plant room on the daylight wall. You could do any or all…
Perfect Fit
1,854 SF plus 564 SF
Perhaps nobody has studied our floor plan options more than Ed and Linda who now live in their second Highland Green home and it “fits like a glove.”
A Georgetown roofline to accommodate their solar energy arrays, a first floor plan based on a Falmouth, second floor dual offices/studios than could double as bedrooms with a middle closet that could be a bathroom add up to what Ed and Linda affectionately refer to this as their “Georgemouth.”
With 1854 square feet on the first floor plus a side screened porch and 564 square feet on the second floor, this became the perfect fit for Bruce and Kathy as well.
Sun House
1,750 SF
Carefully planned with Caroline and Joe (an architect), this 1750 square foot derivation of a Camden floor has ingenious closet layouts, completely useful spaces, and a “whole house sunroom” design.
With two bedrooms, two bathrooms, an office/study/den, kitchen open to dining and living space, and a two car garage, this plan has everything that many need.
It has since been used by Bob and Pat, Dick and Carol, and Janet and Peter as the platform to add their own custom finishes.
Valerie
2,543 SF
A derivation of the basic Hampden floor plan, this home containing 2,543 square feet of finished living space was custom designed with and completed for Alroy and Valerie in 2014 and 2015.
The front section of this home contains a den with French doors, a bedroom that can double as a second office or craft room, and a formal dining room. The rear section features an opens kitchen, and a gathering room that leads to a sunroom with a fireplace. The footprint’s wide stance allows for expanded bedrooms, bathrooms, and a garage that accommodates a stairway with direct access to storage above.
Lee and Sandra have already opted to replicate this plan but with a screened porch instead of sunroom and their own choices of finishes.



