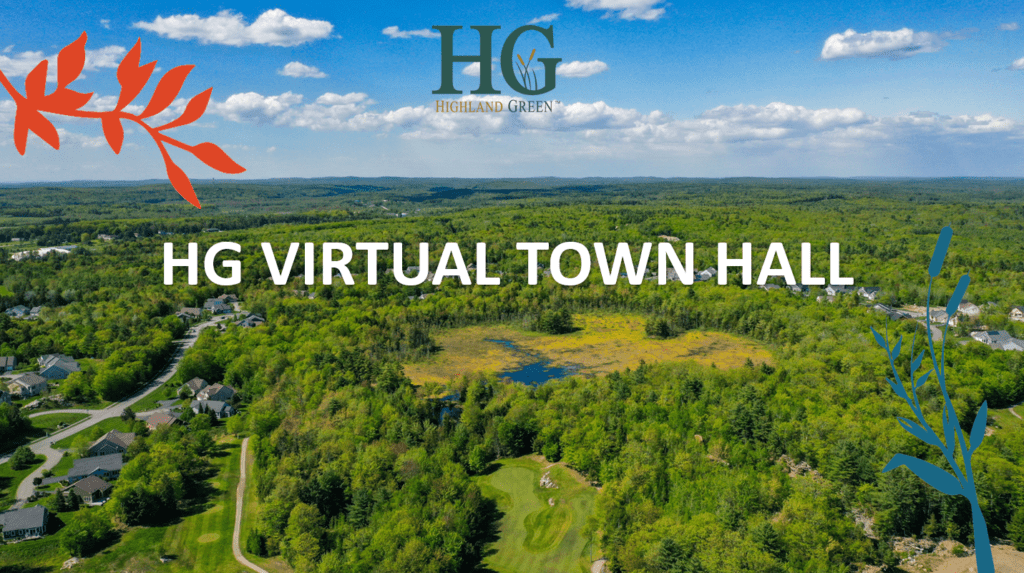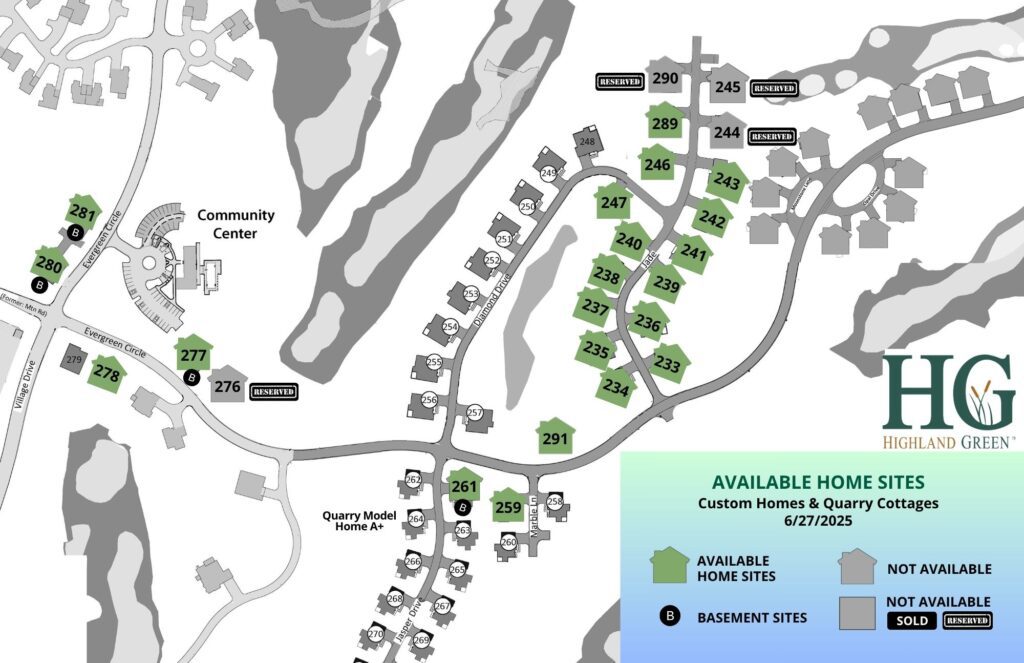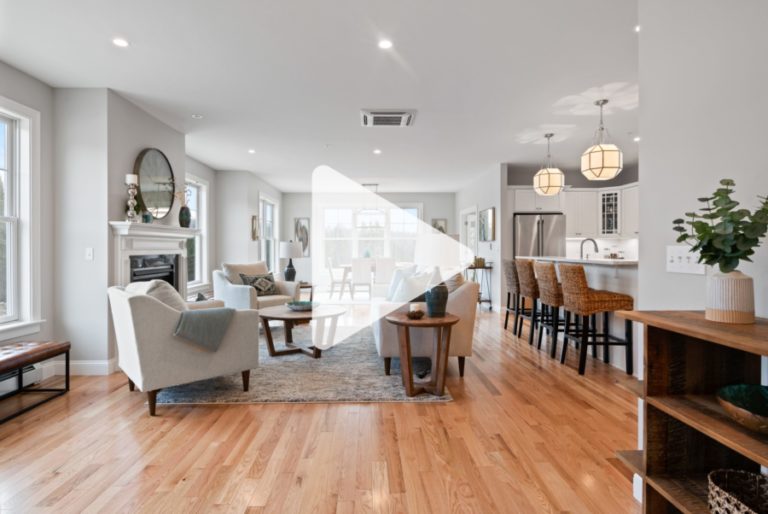
Want to take advantage of today’s Seller’s market and make an immediate transition to Highland Green?
Our Highland Green on-campus rental program provides a number of key benefits.
Meet The Builder
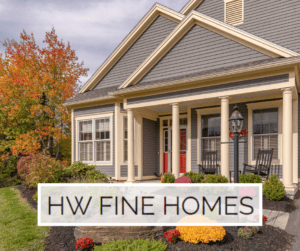

Hildreth & White has built over 300 residential units in the greater Portland, Maine area, consisting of single family homes, condominiums, and 55+ adult active living units.
Cooperative Ownership
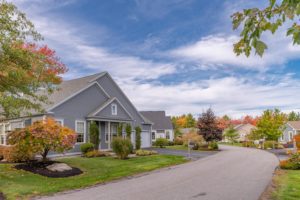

Cooperative Ownership protects the appearance and value of the community.
Our Newsletter
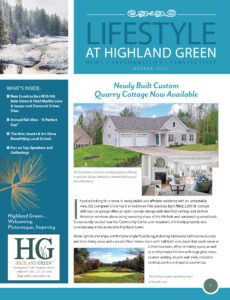

Signup to receive the digital version of our newsletter. Click here to learn more or view previous issues.
Change the course of your life in retirement …
For some, it’s the Scottish-inspired golf course right outside your front door. For others, it’s the miles of hiking trails on the adjoining Cathance River Nature Preserve.
And then there are those who relish having access to tennis courts, a pool and fitness center or the tempting fare at the Pub Restaurant.
Whatever the main attraction is for you, a Quarry Cottage at Highland Green is a highly attractive retirement living option. And speaking of options, our five customizable floor plans come complete with standard granite countertop and hardwood floors but allow for upgrades such as, 2-car garages and solar energy. Of course, each quarry home is also designed and constructed with the same painstaking care and attention to detail as all of our Highland Green residences, regardless of size, style or price range.
RESERVE YOUR SITE TODAY
TO MOVE IN 2026 OR BEYOND
*A Plus Model is similar to A Model with an extended Dining/Sunroom
** B Plus Model is similar to B Model with an extended Dining/Sunroom
5 MODELS TO CHOOSE FROM:
A Model, A Plus Model*, B Model, B Plus Model** & C Model
Included in all Models:
- Two spacious bedrooms
- Great room with gas fireplace
- Two full baths
- Four Season sun room
- Kitchen with stainless steel appliances
- Laundry & attached garage with storage
Options
- Loft with bedroom, bathroom & open to below living space
- Walkout basements on select sites
- 2-car garage
- Generator
- Solar Panels

