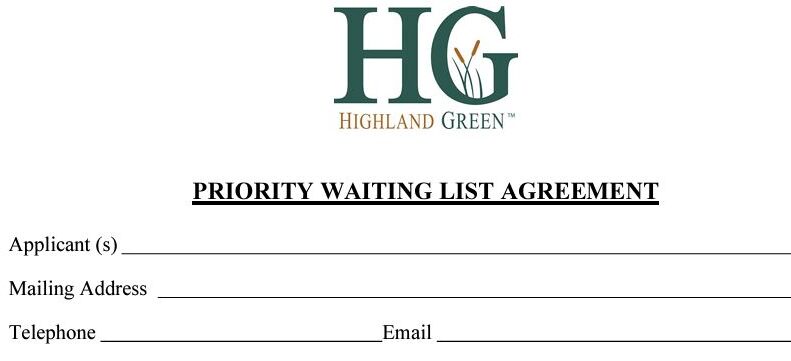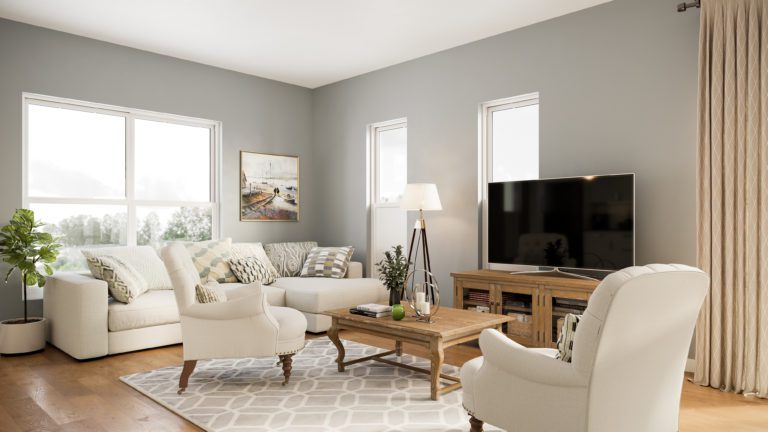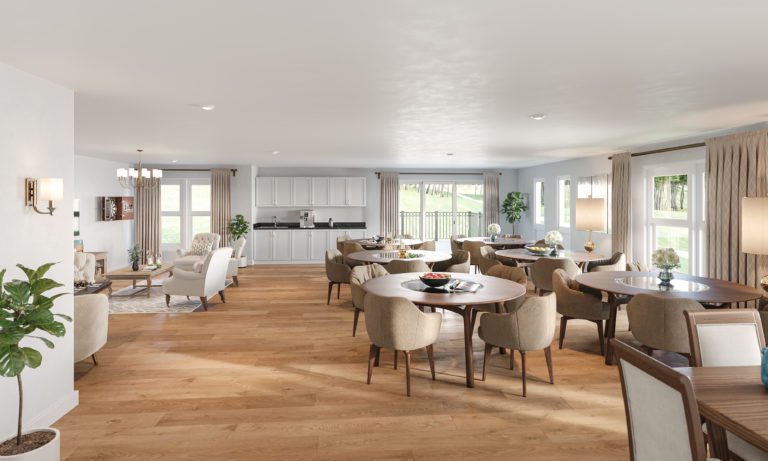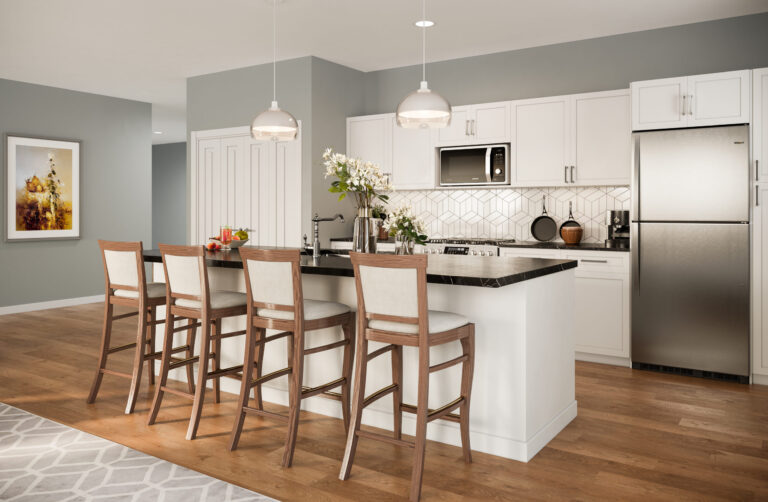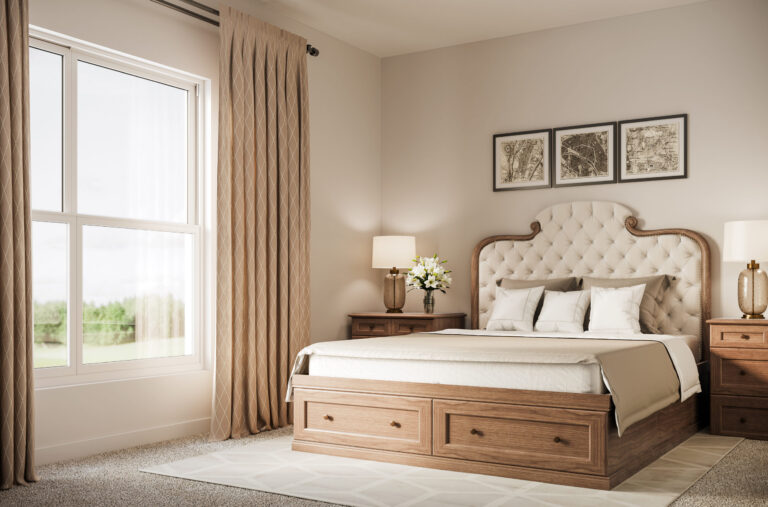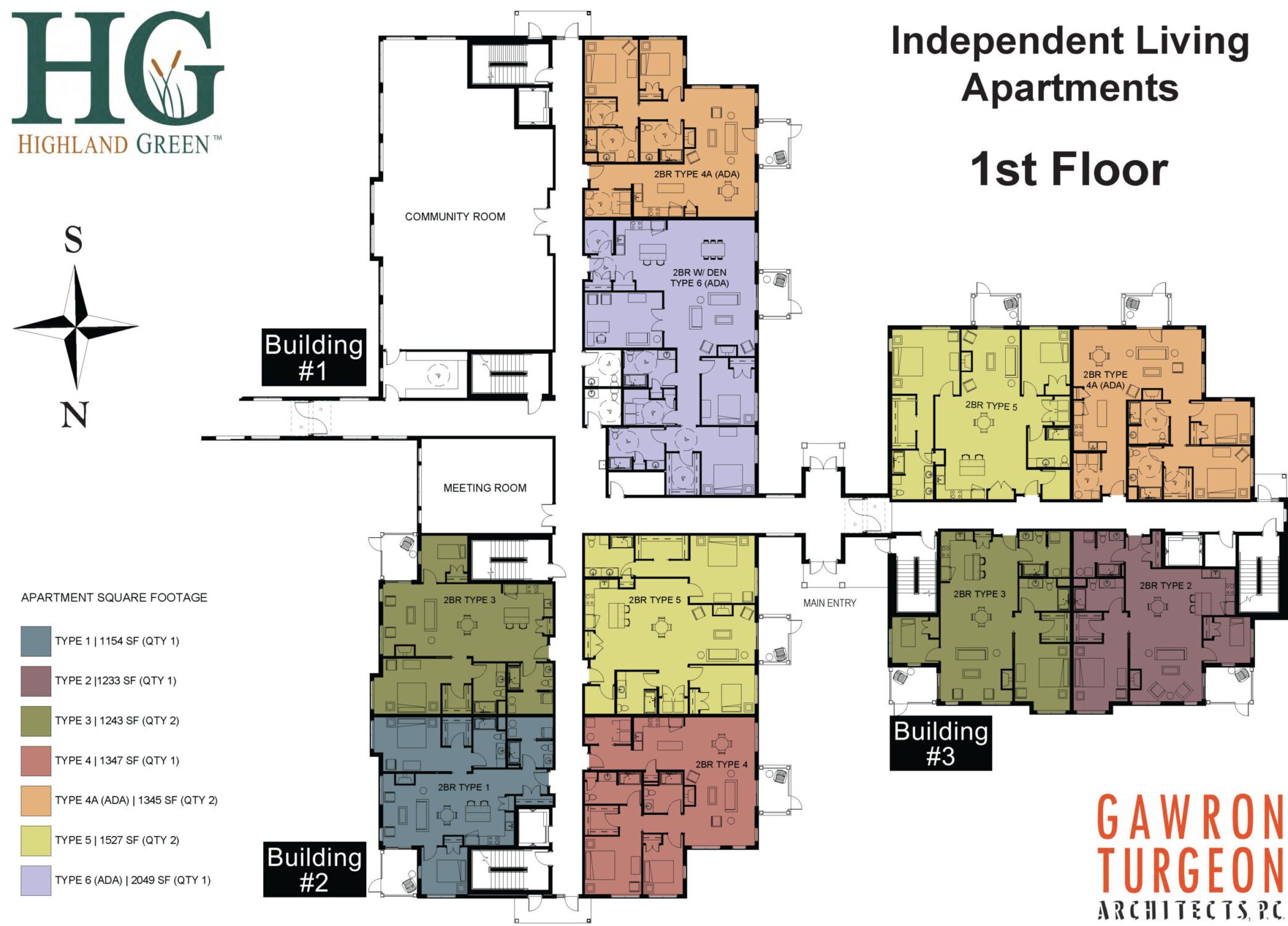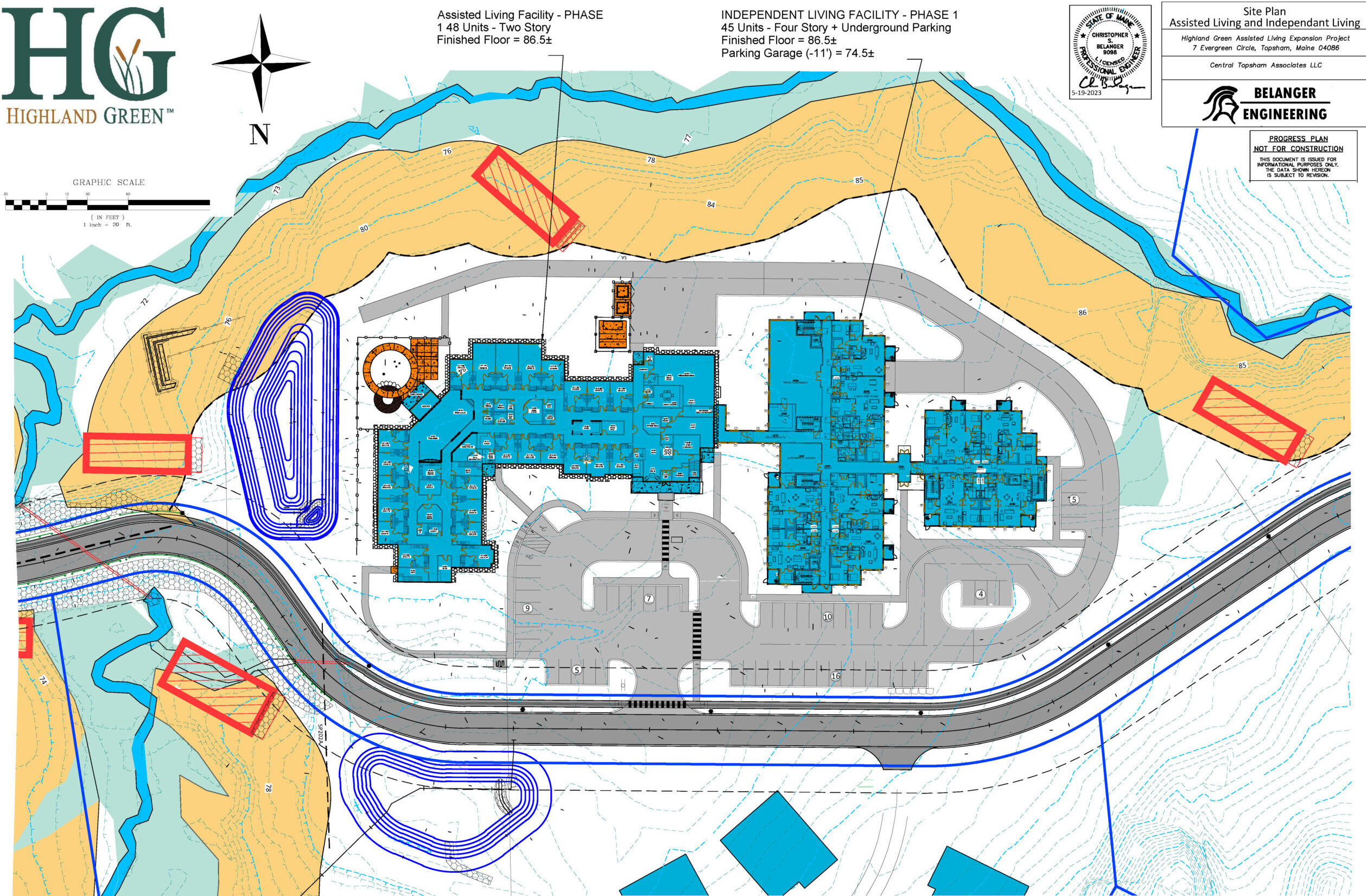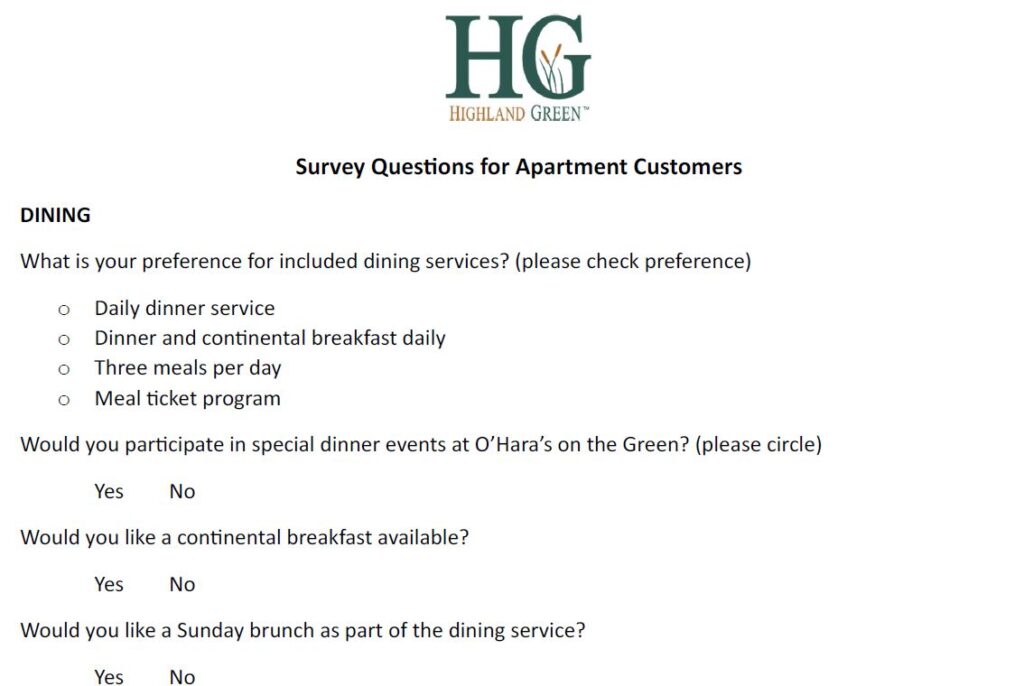Nearby
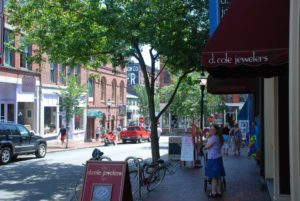
Our location provides easy access to medical care, art, cultural attractions, shopping, recreation, and coastal Maine.
Our Newsletter
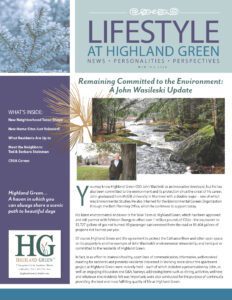
Signup to receive the digital version of our newsletter. Click here to learn more or view previous issues.
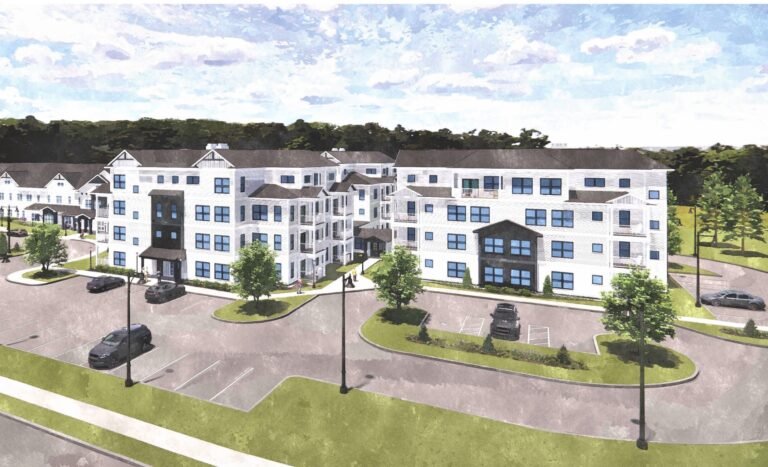
The Apartments at Highland Green...
Highland Green’s comprehensive development plan includes both Independent Living apartment-style residences as well as Assisted Living and Memory Care homes and services…the best of all worlds, in which residents may continue to enjoy a vibrant lifestyle full of social, cultural and educational opportunities; surrounded by a natural beauty unique to Highland Green’s expansive, picturesque campus; along with the peace of mind that you have a plan in place should the need for a helping hand ever arise.
Building on 37 years of experience and successful track record of our sister community, OceanView at Falmouth, the apartment project will include 40 Independent Living homes ranging in size from a 1,154 SF two-bedroom home, to a 2,232 SF apartment featuring two bedrooms and a den.
All apartments at Highland Green will be single-floor corner units that include a patio or porch, high ceilings, expansive windows, wood floors and sunny rooms with views of the nearby woodlands.
Residents will enjoy a dining option, Wellness Program, 24-hour emergency call service, housekeeping, van transportation and priority access to the Highland Green Assisted Living community.
Activities and programs will take place in the Community Room; and, for added comfort and convenience, the three Independent Living buildings will be connected via vestibules.
Situated on Audubon Way, this phase of development will include the new apartments as well as Assisted Living and Memory Care. The apartments will be available to lease.
To learn more or request an application call Jon Leahy or Julie Middleton at our sales office 1-866-854-1200.
The Apartments:
Single-floor, corner units
Two bedroom, two bath or two bedroom, two bath with a den
Open concept universal design elements for easy living
Wood floors & sunny rooms
Laundry in each unit
Underground & surface parking with elevators
Views of the nearby woodlands
Patios or porches
High ceilings & expansive windows
Close proximity to the center of the community
Variety of floor plans & configurations ranging from 1,154 SF to 2,232 SF
Separate but adjacent to Assisted Living
Amenities & Services:
-
Transportation to appointments & fun excursions
-
Wellness program with RN coordinator and assistance with care-planning
-
Housekeeping services
-
Full access to community room in building
-
Dining options
-
Fitness options & Fitness Coordinator
-
Activities, clubs, excursions
-
Maintenance 24-7
-
Snow removal, shoveling & Salting
-
Lawn care and landscaping
-
24 hour emergency call service
-
Interior maintenance will be available
-
230-acre Cathance River Nature Preserve
-
Priority access to the HG Assisted Living community
Gallery:
Building Floor Plans:
Apartment Floor Plans:
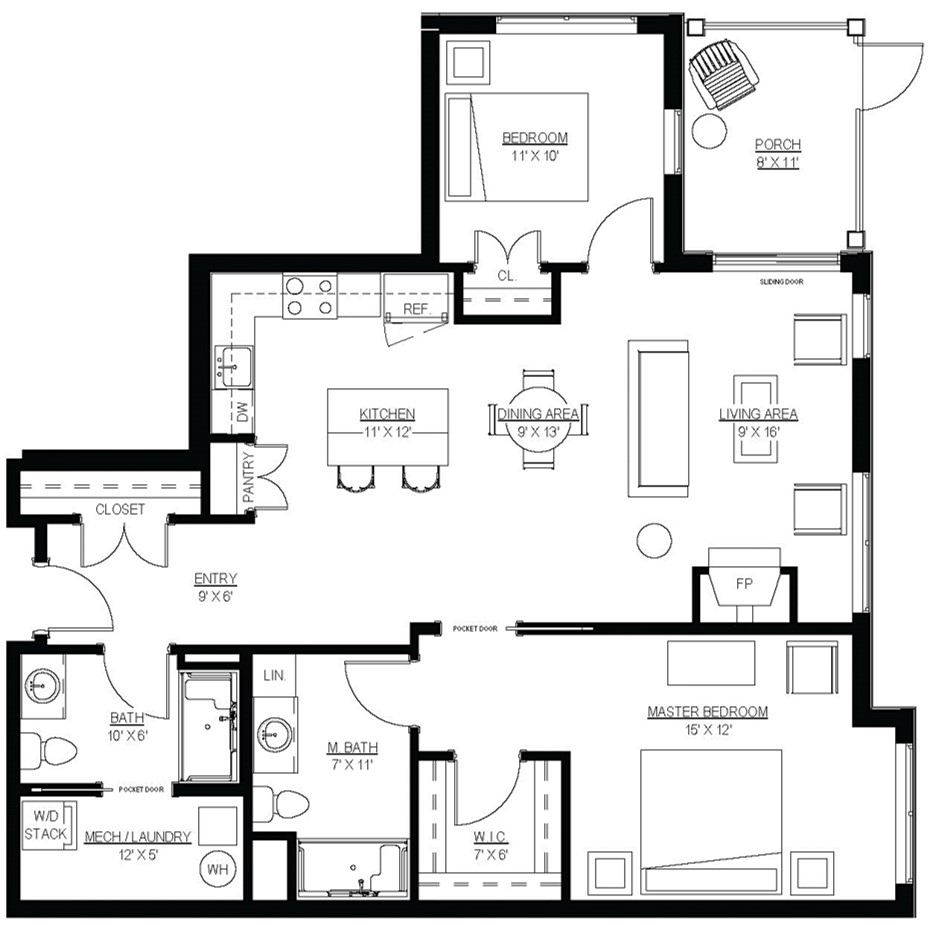
Site Plan:
Priority Wait List Application:
