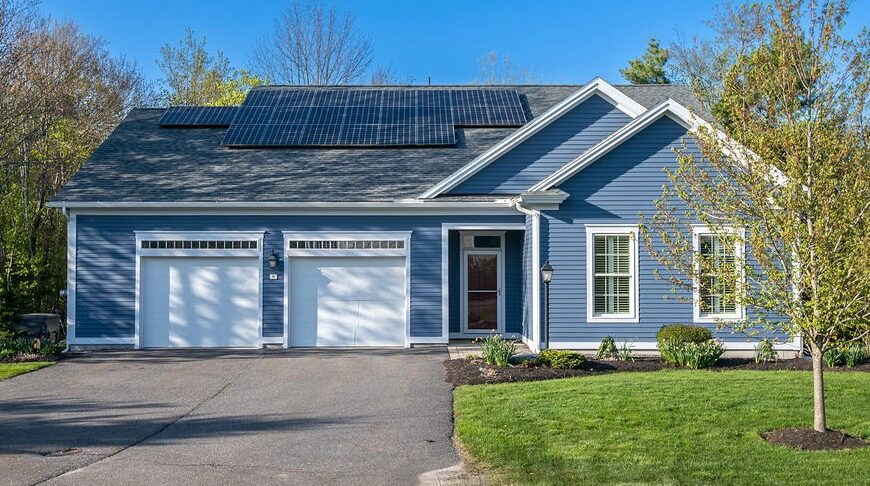8 Basswood Lane – $1,200,000
8 Basswood Lane Floor Plan
- 2,758 SF
- 2 Bedroom, 4 Bath
- 2 Car Garage
- Built in 2016
This exceptional home abutting the Cathance River Nature Preserve provides privacy and spacious living on three floors. Additional features include up‐to‐date systems including solar panels and a whole‐house generator.
This home offers all the conveniences of single‐floor living with two bedrooms, two bathrooms, an office/study, and a sunroom on the main floor. A fully finished and bright walkout basement plus second floor living space provides extra room for family visits, entertaining with friends, a studio and/or working from home.
Located on a quiet cul‐de‐sac with abundant flower beds and unique hardscape features, the setting offers a large, private backyard, a stunning “boulder bench” as well as a gorgeous view onto the adjacent acres of conservation land.
At the front door, there is a welcoming entryway with Franciscan slate flooring that leads to an open concept kitchen and living space. The main portion of the home features red oak 3 ¼” hardwood flooring. There is a natural gas fireplace in the living room with a natural stone surround and French doors leading to an expansive sun room. Chair rails and crown molding are additional features of the great room adding modern elegance.
Shaker‐style Kraft Maid cabinets and Cambria quartz countertops are the classic backdrop for the conveniently laid‐out kitchen. Additional up‐to‐date kitchen features include an induction cooktop and double wall oven.
Also on the main floor are the guest room with Louvered shutters and a guest bathroom near the front of the home, the large primary bedroom suite at the back of the home with views of the natural setting landscape, and a bright, spacious office with beautiful built‐in cabinets and shelving.
The primary bathroom has a double sink vanity and walk‐in shower as well as radiant heated floors. The hallway leading to the office includes ample pantry storage with pullout drawers and a laundry closet with pedestal‐style Frigidaire washer and dryer.
The basement has a large family or flex room, a smaller secondary room which could be used as a bedroom or office along with a full bath with a Kohler tub and radiant heated floor. The basement has plentiful windows facing the backyard and walks out onto an extensive patio area with hardscaped, tiered gardens.
On the second floor, there is a large room that would make a great guest room or studio space. There is an adjacent half bath and a large finished storage room that has a walk‐in cedar closet.
Heated by natural gas, forced hot water baseboard, along with the heating/cooling benefits of three heat pumps, the home is well‐designed for efficient heating and cooling.
Each HG Home has existing equity in Highland Green’s strong community finances: Common Reserves, Co-Op Reserves, and Reserve Investments. Community Budget, Financials, and Reserve Study review Available upon request.
All HG Homes enjoy underground utilities: Public Water and Sewer, Natural Gas, Electric, Centrally Monitored Smoke and Low Temperature Detection.
To learn more call Highland Green today! 1-866-854-1200.


