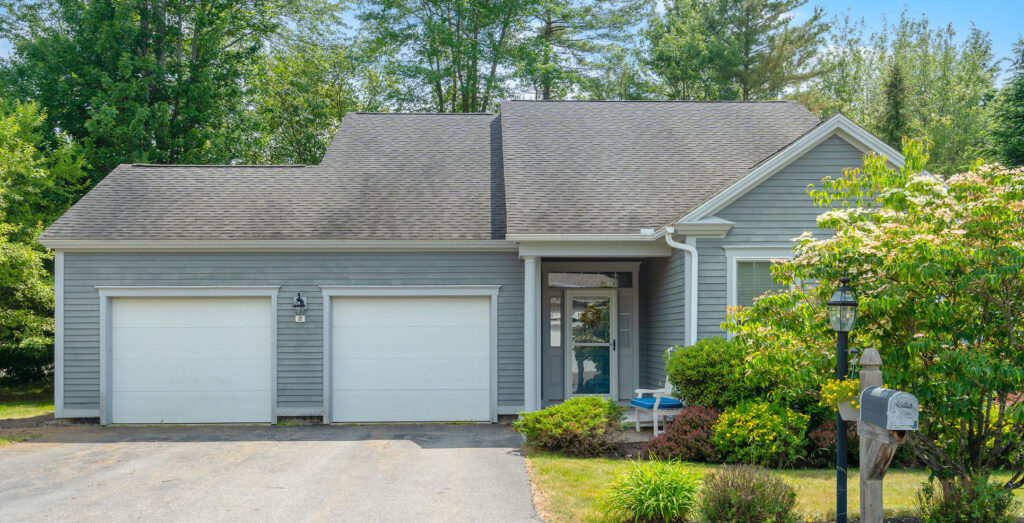2 Chickadee Drive – $745,000
2 Chickadee Drive Floorplan
- 1,463 SF
- 2 BR, 2 Bath
- 2 Car Garage
- Built in 2005
This stylish and cozy 1,500 +/- SF home is located a short stroll from the Cathance River Nature Preserve and is situated in an established neighborhood with mature trees and bountiful landscaping.
Upon entry to the home, there is spacious with large coat closet. Around the corner and at the front of the home is the sunny guest bedroom. Also, near the front of the home and adjacent to the guestroom is the guest bathroom with a shower/tub combo.
The efficient open concept residence enjoys kitchen/living/ dining areas. Home features include six-foot Andersen windows, nine-foot ceilings, hardwood floors, plantation shutters, and a natural gas fireplace. There is space for a formal dining area as well as a comfortable sitting and entertaining space.
The kitchen features granite countertops, under cabinet lighting, and updated KitchenAid appliances. Off the kitchen is an ample laundry/mudroom with handy storage and convenient access to the two-car garage.
The primary bedroom has a large walk-in closet and ensuite bathroom with large, walk-in shower.
2025 Renovations include new carpeting in both bedrooms and a newly installed Rinnai boiler. There is a centrally located heat pump for cooling that also provides heat in the shoulder months.
The rear of the house features a delightful sunroom area that is a flexible space to be used for dining or it would make an outstanding office or reading area. The sunroom provides access to a private patio area and the backyard.
The spacious entryway provides access to a sunny guest bedroom in the front of the house, as well as a guest bathroom with tub/shower combo and a large coat closet in the hallway.
The main living areas feature six-foot Andersen windows, nine-foot ceilings, Shaw 2 ¼” Latte pre- finished hardwood floor and a gas fireplace with blower.
The kitchen includes granite countertops, under cabinet lighting, and updated KitchenAid appliances. There is a tile entry, hardwood floors throughout the house and Berber carpeting in the bedrooms.
The heat is via a natural gas-fired hot water baseboard system. There is also a heat pump for cooling that can provide heat in the shoulder months.
The rear of the house features a delightful sunroom area that is flexible space and can be used as dining or it would make an outstanding office or reading area. The sunroom provides access to a large and private patio area and backyard.Each HG Home has existing equity in Highland Green’s strong community finances: Common Reserves, Co-Op Reserves, and Reserve Investments. Community Budget, Financials, and Reserve Study review Available upon request.
All HG Homes enjoy underground utilities: Public Water and Sewer, Natural Gas, Electric, Centrally Monitored Smoke and Low Temperature Detection.
To learn more call Highland Green today! 1-866-854-1200.


