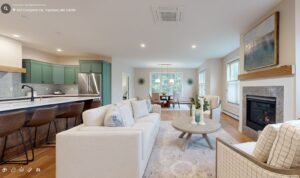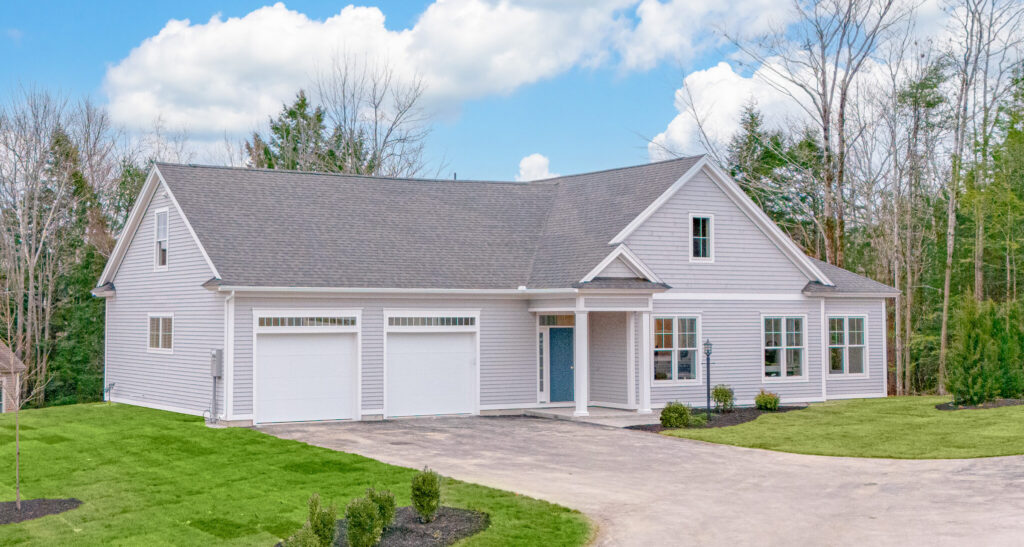Newly Built Custom Quarry Cottage Now Available!

362 Evergreen Circle – $1,160,000
362 Evergreen Circle – Floor Plan
- Built in 2024
- 3 Bedrooms, 2.5 Baths
- 2,200 SF of Living Space
- Basement: Crawl
- 2 Car Garage
- Heat – Natural Gas, Hot Water Baseboard
- Air Conditioning – Heat Pumps (3)
- 1 Fireplace – Gas
Stylish & Efficient Cottage Overlooks the Scenic Ninth Hole.
Move right in and enjoy this brand-new, spacious, and light-filled residence featuring an efficient and stylish 2,200 SF +/- floor plan with sweeping views of the 9th hole. The open concept design features nine-foot ceilings and six-foot Anderson windows to maximize the abundant natural light.
The residence is conveniently located near to Community Center and restaurant and with easy access to Highland Green entry. The golf course views and surrounding woodlands provide an inspiring backdrop.
The cottage offers easy living with single-floor living in most of the residence including bedrooms, bathrooms, laundry, and main living areas on the first floor. There is also a second-floor multi-purpose bonus room with half bathroom and closet that could serve as a third bedroom, office, or hobby space.
A gathering place for many households, the kitchen at 362 Evergreen Circle offers large prep areas and counter seating at the island – providing ample room for friends and family to visit. The kitchen includes an induction cooktop & double wall oven, pantry cabinet, lazy Susan, and double pullout waste drawers. The Calacatta Viraldi® Quartz countertop with tiled backsplash and a Ruvati 33-inch workstation undermount sink provide a beautiful and clean backdrop for your cooking. A Brizo faucet with black and brass accents enhance the fashionable and functional kitchen.
The primary bath includes heated floors, Toto toilet, Quartz counters, Brizo faucet with satin nickel and black accents, and walk-in shower with Villa Hijau Green 4×16 glossy tiles and Dentell Waterfall Gray porcelain tile shower niche. The guest bath also features a walk-in shower with seven setting Suredock Magnetic Hand Shower.
There is wide plank white oak engineered-hardwood flooring and designer lighting by Visual Comfort & Company and Hinkley throughout the home.
The sun room is one of the most popular rooms in the house featuring overflowing natural light and sweeping views down the 9th hole. The sun room is a heated and insulated room that is enjoyed year-round.
The heating system is forced hot water baseboard powered by a high efficiency Navien natural gas boiler. There is a heat pump cassette in the main living area and there is also cooling in the primary bedroom. Upstairs, the heat pump cassette will keep you cool in the summer and warm in the shoulder season months. There is also hot water baseboard heating on the second floor.
Each HG Home has existing equity in Highland Green’s strong community finances: Common Reserves, Co-Op Reserves, and Reserve Investments. Community Budget, Financials, and Reserve Study review Available upon request. All HG Homes enjoy underground utilities: Public Water and Sewer, Natural Gas, Electric, Centrally Monitored Smoke and Low Temperature Detection.
To learn more call Highland Green today! 1-866-854-1200.


