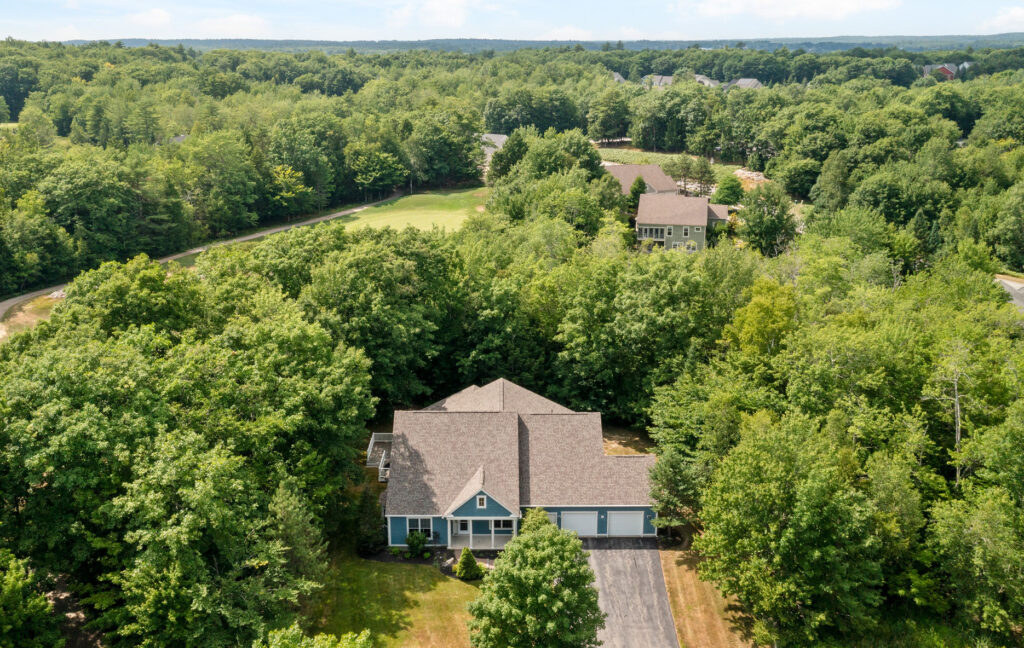5 Redpoll Drive – $1,195,000
5 Redpoll Drive Floor Plan
- 2,966 SF 1st Floor, 1,413 SF 2nd Floor, Lower Level: 1,952 SF
- 4 Bedroom, 4 Bath
- 2 Car Garage
- Built in 2005
Situated on an incomparable home site, this spacious and elegant residence has plenty of room for family and guests. The home enjoys south facing living space for optimal light, sunset views from the back deck, and is surrounded by open space and adjacent to the 9th hole.
The first floor has a variety of living areas beginning with a large office/library/media room with extensive built-in cabinets and pocket doors for privacy and located to the right of the entryway. There is a sunny living-area/dining room also in the front of the home with two bay window bump outs for extra light that include built-in cabinets.
Beyond the dining area there is another living area with an efficient gas fireplace, lofted ceiling, and a work center. The kitchen features cherry cabinets and solid surface countertops. There are like new GE Profile appliances including a built-in wall oven and microwave. There is a sunny window over the kitchen sink.
Just past the kitchen is an eat-in area that includes sliding glass doors leading to a large, newly installed composite deck.
Adjacent to the kitchen is an arched doorway that leads to a large sunroom with tile inlay flooring and eight, six-foot double-hung Andersen windows.
Off the sunroom is a spacious screened-in porch that leads to your second composite deck located in a private setting.
Also on the first floor, there is a generous primary bedroom suite with walk-in closet and tile shower, guest bedroom and guest washroom, and large laundry-area with Whirlpool washer/dryer, closets and built-in shelving and drawers.
The upstairs area includes a spacious bedroom, full bathroom, loft area open to below and extensive storage and closet space.
With something for everyone, this stylish home also includes a full finished basement with an additional bedroom and washroom. Most of the additional lower-level space is an open recreation room. There is a separate, downstairs laundry with service sink.
There is crown molding, chair rails, and cherry floors throughout the house.
Other features of this property include an on-demand Kohler generator, two guardian compressors, and a state-of-the-art heating and cooling system powered by the Veissman Vitocrossal 300.
Outside, the spacious grounds enjoy mature landscaping and rock walls. This home is walking distance to the Community Center, golf course, pub and restaurant.
Each HG Home has existing equity in Highland Green’s strong community finances: Common Reserves, Co-Op Reserves, and Reserve Investments. Community Budget, Financials, and Reserve Study review Available upon request.
All HG Homes enjoy underground utilities: Public Water and Sewer, Natural Gas, Electric, Centrally Monitored Smoke and Low Temperature Detection.
To learn more call Highland Green today! 1-866-854-1200.


