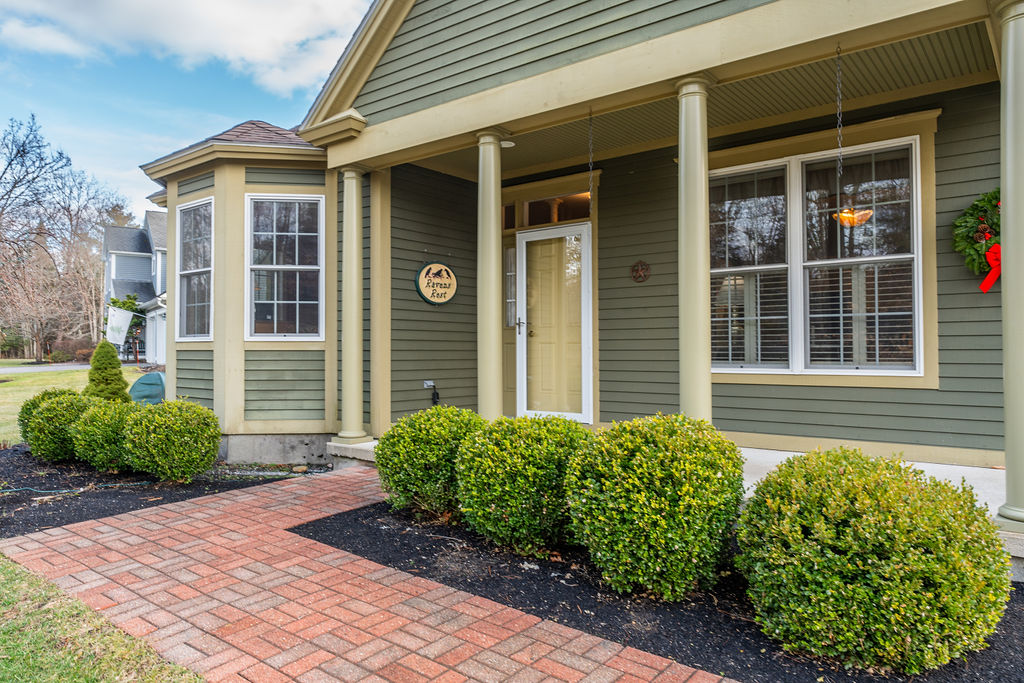5 Grouse Lane – $1,100,000
5 Grouse Lane Floor Plan
- 2,312 SF
- 2 Bedroom, 2 Bath
- 2 Car Garage
- Built in 2006
Set in a private and picturesque setting abutting woodlands, this updated and spacious residence enjoys abundant natural light and provides 2,300 SF of stylish and sophisticated living space.
There is a library/den in the front of the house. Across the hall from the den is the living room with gas fireplace, granite surround and bay window. The wide plank mahogany hardwood floors throughout the home provide a rich and warm feel in the residence.
The kitchen is a dream for the chef in the family The appliances are all top notch: Wolfe wall oven and range, Bosch dishwasher and Sub-Zero wine fridge. The large, granite island provides additional storage and enough stool seating for you and your guests. A kitchen pantry, tile backsplash and plentiful cabinet space are other kitchen features.
Adjacent to the kitchen is the open concept family room/dining area with second gas fireplace and sliding glass door that leads to a large deck with sun awning and concrete patio that enjoys views of surrounding woodlands.
The primary bedroom includes a large, walk-in closet with custom shelving organization system and spa-like washroom with double sink, stylish vanity, and walk-in tile shower.
Other special features of this inviting residence include nine-foot ceilings, six-foot Anderson double hung windows, central A/C, Viessman high efficiency furnace, louvered shutters, crown molding, extra closet space, and heated two car garage with workbench and storage shelves.
Each HG Home has existing equity in Highland Green’s strong community finances: Common Reserves, Co-Op Reserves, and Reserve Investments. Community Budget, Financials, and Reserve Study review Available upon request.
All HG Homes enjoy underground utilities: Public Water and Sewer, Natural Gas, Electric, Centrally Monitored Smoke and Low Temperature Detection.
To learn more call Highland Green today! 1-866-854-1200.


