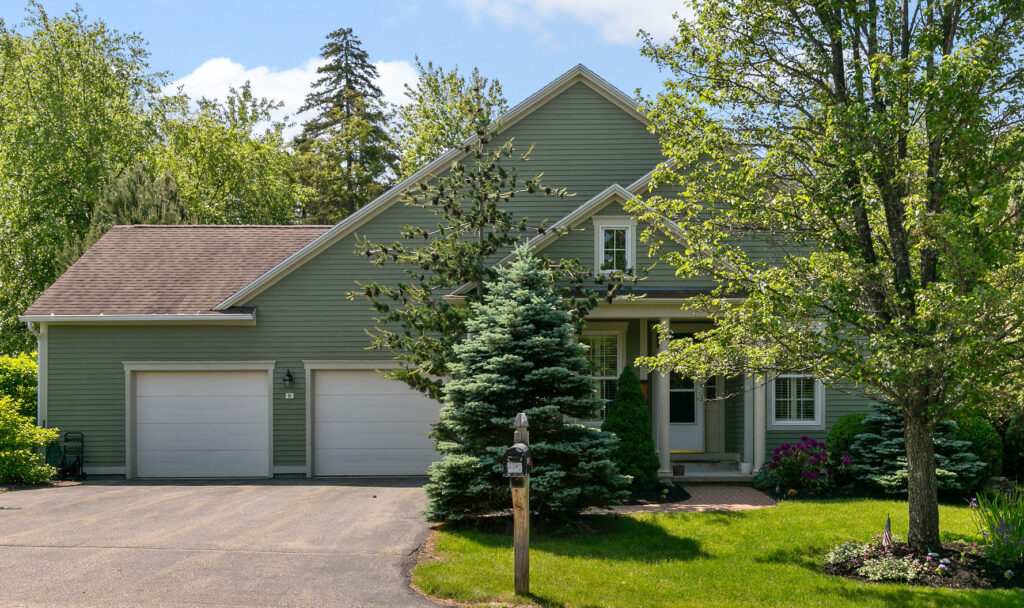5 Finch Drive – $895,000
5 Finch Drive Floor Plan
- 2,007 SF
- 2 Bedroom, 2 Bath
- 2 Car Garage
- Built in 2006
Nestled on a charming street, this captivating single-story home of +/- 2007 SF offers an enchanting blend of comfort and functionality. With two bedrooms, two bathrooms, a versatile office space, and a spacious living room, it is designed with an open concept that encourages relaxation and socializing. Step outside to discover a delightful screened-in porch that overlooks a serene backyard patio, perfect for enjoying nature’s beauty.
As you approach the property, the extensive mature landscaping and the welcoming covered front porch draw you in, leading to an open entryway that exudes warmth. Inside, the expansive views of the wooded backyard are beautifully framed by Andersen six-foot windows, accented with crown molding and stunning hardwood floors. The plantation shutters at the front of the home allow for optimal natural light while ensuring your privacy.
To the left of the entry, you’ll find a generous multi-functional study complete with pocket doors—ideal for a quiet workspace or as an additional retreat. Directly across, the inviting gathering room is perfectly designed for both relaxation and entertaining guests.
The heart of the home lies in the open kitchen, showcasing a central island adorned with elegant granite countertops and rich cherry cabinets. With bar stool seating and an abundance of cabinetry, this kitchen seamlessly connects to the spacious dining area, both of which overlook a cozy sitting area featuring a central fireplace.
At the rear of the home, to the right of the living room, the screened-in porch offers a tranquil escape with custom blinds all around, boasting picturesque views of the nature preserve, unique specimen trees, and a delightful rock wall, along with access to the outdoor patio.
The primary bedroom suite is a true sanctuary, with plush carpeting, a walk-in closet, and a bathroom that features a glass-enclosed walk-in shower and a double vanity. The guest bedroom is bathed in natural light from its two large east-facing windows, complete with a double-sized closet and easy access to a guest bath that includes a convenient shower/tub combo.
You’ll also appreciate the well-appointed laundry/mudroom, which provides ample storage and features stylish and practical tile flooring, leading you to an oversized two-car garage with additional space for storage.
This home is equipped with a new 2023 Viessmann boiler and central air conditioning, ensuring year-round comfort. Don’t miss the opportunity to make this beautiful property your own!
Each HG Home has existing equity in Highland Green’s strong community finances: Common Reserves, Co-Op Reserves, and Reserve Investments. Community Budget, Financials, and Reserve Study review Available upon request.
All HG Homes enjoy underground utilities: Public Water and Sewer, Natural Gas, Electric, Centrally Monitored Smoke and Low Temperature Detection.
To learn more call Highland Green today! 1-866-854-1200.


