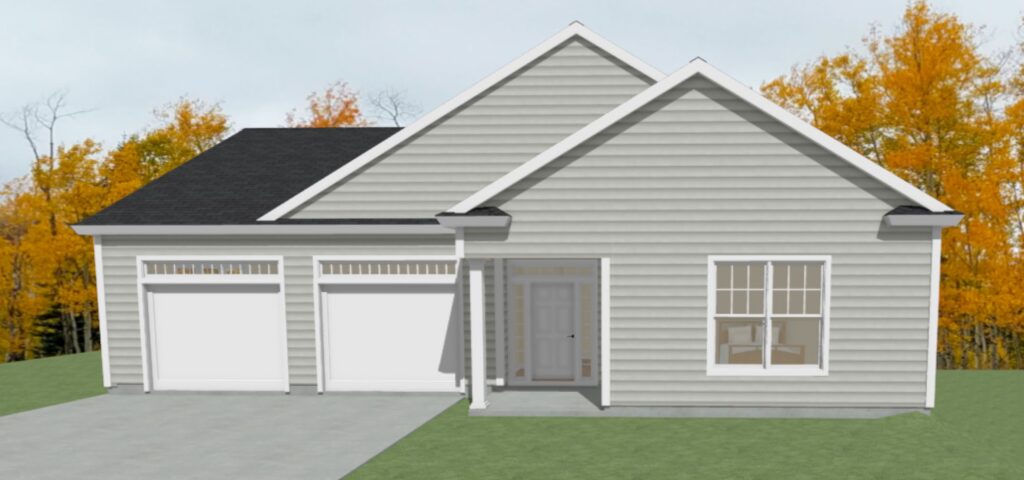4 Evergreen Circle, Building Site #280 – Sample Floor Plan
- To-be-built custom home
- Move-in ready in early 2026
- Site suitable for Custom Home or Quarry Cottage
- Large home site abutting woods and near community center
- Sample floor plan is 1,959 SF plus unfinished basement
Set on a wooded home site with a tree-lined backyard view, this sample custom home is an example of a modern and thoughtfully designed two-bedroom, two-bathroom home with office. It boasts an open kitchen floorplan, designated dining area, lots of natural light and plenty of storage. An open layout with high ceilings, 6’ Anderson windows, hardwood floors plus the design finishes of your choice combine for comfortable, stylish single floor living.
Another bonus feature to this site is the full walk-out basement to be completed to your specifications. Whether it be a family room, guest suite, studio and/or workshop, there is plenty of room to accommodate multiple goals. That finished space can be as large as 1,959 SF and customized to your preference.
There are multiple outdoor living areas for you to enjoy. Upstairs, off the living room, is your composite deck with modern cable railing for optimal views of your backyard and woodlands. You will also enjoy your lower-level patio that can be concrete or paver-style, depending on your preference.
Centrally located near the Community Center and restaurant, the location provides easy access to all the amenities at Highland Green.
Each HG Home has existing equity in Highland Green’s strong community finances: Common Reserves, Co-Op Reserves, and Reserve Investments. Community Budget, Financials, and Reserve Study review Available upon request.
All HG Homes enjoy underground utilities: Public Water and Sewer, Natural Gas, Electric, Centrally Monitored Smoke and Low Temperature Detection. To learn more call Highland Green today! 1-866-854-1200.


