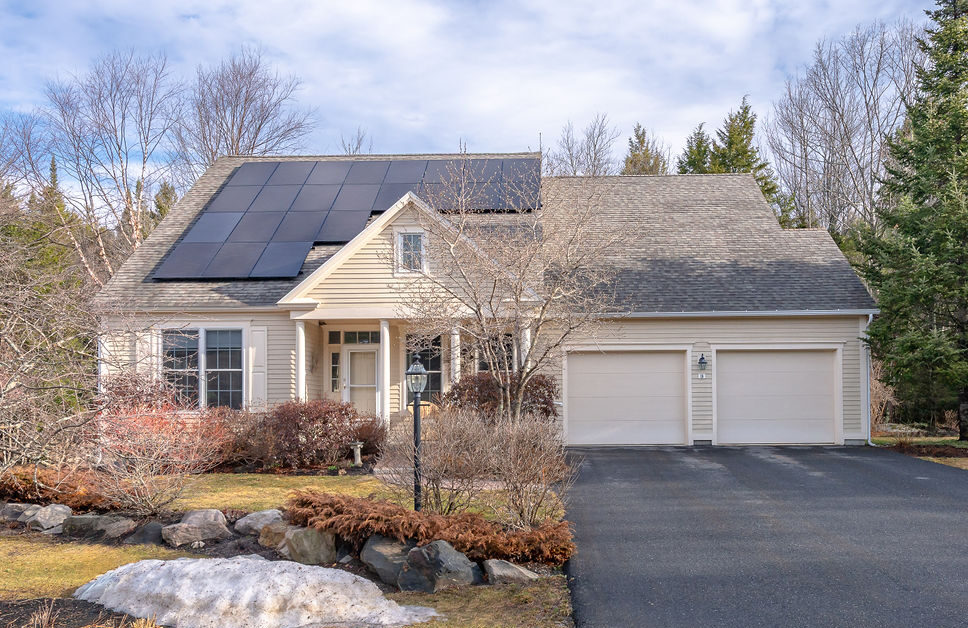3 Veery Lane – $1,050,000
3 Veery Lane Floor Plan
- 2,169 SF
- 2 Bedroom, 2 Bath
- 2 Car Garage
- Built in 2005
Located on a quiet street in the heart of Highland Green, this home offers a warm welcome with southern exposure, new solar energy panels and a private backyard that features both new landscaping and a wooded backdrop. Encompassing updated, fine finishes throughout, this home has the perfect floorplan for comfortable everyday living and easy home entertainment.
As you enter the home, you walk into a bright, airy great room with adjoining living and dining areas. New hardwood floors, abundant natural light and plenty of wall space provide a fresh palette for your furnishings, artwork and a spacious setting for special events. To your right are French doors leading to the study or den providing privacy for a quiet workspace or studio, or with doors open as an additional sitting room.
Beyond the great room is a fully updated and open kitchen that features quartzite granite countertops, new light fixtures, 2022 LG appliances, including a wall/microwave oven combo, downdraft gas cooktop and French Door refrigerator. With the spacious pantry and the latest style in 42” high kitchen cabinets, all of your cooking/baking needs are within easy reach.
In addition to the sitting space at the kitchen island, there is also room for your eat-in table that overlooks the sunset to the west as well at the sliding doors leading to the deck. The adjacent, open gathering room includes a natural gas fireplace and plenty of space for relaxation or entertaining, with a view to the deck and backyard via the 6’ Anderson windows.
The newly carpeted primary bedroom has an ensuite bath with updated double drawer floating vanity, backlit mirrors, tiled floor, walk-in shower and convenient linen closet. The walk-in closet has an organizational system, and added room for a dresser, bench or mirror.
This home has a carpeted guest room with a full-length wall closet, just steps from the updated guest bath.
En route to/from the 2 car garage, there is a large coat closet, utility closet and also a spacious laundry closet with LG Washer and Dryer and wall cabinets for storage.
In addition to a 2022 Viessmann boiler and added 2022 water tank for instant hot water, this home has 4 2022 Mitsubishi ceiling cassette style heat pumps for added heat and for cooling. A 23 panel solar energy system on top of new roof was installed in May of 2023.
Each HG Home has existing equity in Highland Green’s strong community finances: Common Reserves, Co-Op Reserves, and Reserve Investments. Community Budget, Financials, and Reserve Study review Available upon request.
All HG Homes enjoy underground utilities: Public Water and Sewer, Natural Gas, Electric, Centrally Monitored Smoke and Low Temperature Detection.
To learn more call Highland Green today! 1-866-854-1200.


