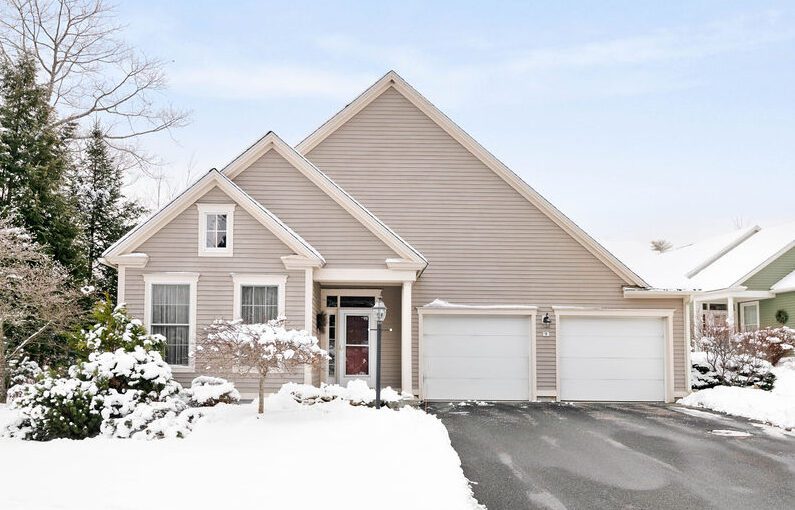2 Bittern Drive – $765,000
2 Bittern Drive Floor Plan
- 1,877 SF
- 2 Bedroom, 2 Bath
- 2 Car Garage
- Built in 2003
Located a short walk from the Community Center and restaurant, the home at 2 Bittern Drive enjoys a spacious and private home site with mature landscaping, a perennial garden, and green views on all sides.
The front door opens to a large living room and dining area. Hardwood floors, chair rails, two natural gas fireplaces, and crown molding are among the finer details adding character and distinction to this stylish and efficient home.
Beyond the living room is the open concept kitchen connected to family room with second natural gas fireplace. The kitchen features Kraftmaid cherry cabinets, marble countertops, and stainless-steel appliances. There is an eat-in breakfast area and also a built-in desk and office nook.
To the rear of the family room is the south-facing sunroom, which opens on to a backyard deck and a charming view of the garden. Leading from the kitchen are the primary bedroom suite, guest bedroom room and guest bath.
The primary bedroom has a tray-ceiling and a French door leading to the sunroom. The suite has a large walk-in closet and bathroom with double sink vanity, walk-in shower, and whirlpool tub.
There is a large laundry/mudroom with storage leading to a two-car garage.
Each HG Home has existing equity in Highland Green’s strong community finances: Common Reserves, Co-Op Reserves, and Reserve Investments. Community Budget, Financials, and Reserve Study review Available upon request.
All HG Homes enjoy underground utilities: Public Water and Sewer, Natural Gas, Electric, Centrally Monitored Smoke and Low Temperature Detection.
To learn more call Highland Green today! 1-866-854-1200.


