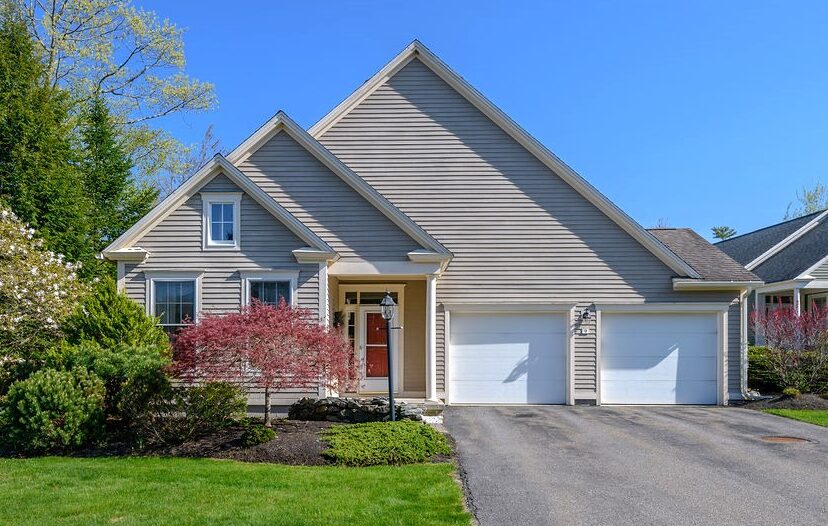2 Bittern Drive – $799,000
2 Bittern Drive Floor Plan
- 1,877 SF
- 2 Bedroom, 2 Bath
- 2 Car Garage
- Built in 2003
Located a short walk from the Community Center and restaurant, the home at 2 Bittern Drive enjoys a spacious and private home site with mature landscaping, a perennial garden, and green views on all sides.
Gleaming Hardwood floors, classic chair rails, two natural gas fireplaces, and crown molding are among the finer details adding character and distinction to this stylish and efficient home.
The front door opens onto a large and welcoming living room and dining area. With a natural gas fireplace and built-in home sound system, it’s the perfect spot for relaxing or entertaining.
Beyond the living room is the open concept kitchen, featuring Kraftmaid cherry cabinets, stainless steel appliances, granite countertops and a central island.
In addition to the island seating for two, the kitchen offers a comfortable eat-in breakfast area that also allows enjoyment of the adjacent family room’s gas fireplace.
Across the kitchen sits an attractive “built-in” office area. Styled in matching cherry wood, this spot provides function and purpose while also contributing to the kitchen’s ambient warmth.
Separated from the kitchen by two half-walls, the adjoining family room accommodates multiple chairs/rockers, and is a great option for watching television and/or overall comfortable entertaining.
To the rear of the family room, is the stunning south-facing sunroom. Seasonal displays of the perennial garden and natural landscape are constant and ever-changing through the nine large windows. The sunroom also offers easy access to the composite Timber Tech deck and backyard garden.
From the kitchen is the newly-carpeted hallway leading to the primary bedroom and the guest bedroom/bathroom, both of which feature newly installed hardwood oak floors. The spacious primary bedroom has an elegant tray ceiling and a glass door providing additional natural light and direct access to the sunroom. The bedroom suite is completed by a large walk-in closet and well-sized bathroom, offering sleek wood cabinetry, a double sink vanity, walk-in shower and whirlpool tub.
The guest room is private, and offers plentiful western light through the large, double-hung windows. A large closet completes the guest room arrangement, along with the adjacent bath/shower combination.
Off the kitchen, leading to the garage, is a large laundry/mudroom. A wall-sized storage cabinet functions as a convenient pantry area. A broom closet sits on the third large wall.
The two-car garage has a recently painted floor, and is lined with new and modern white storage cabinets – a garage lover’s dream.
Each HG Home has existing equity in Highland Green’s strong community finances: Common Reserves, Co-Op Reserves, and Reserve Investments. Community Budget, Financials, and Reserve Study review Available upon request.
All HG Homes enjoy underground utilities: Public Water and Sewer, Natural Gas, Electric, Centrally Monitored Smoke and Low Temperature Detection.
To learn more call Highland Green today! 1-866-854-1200.


