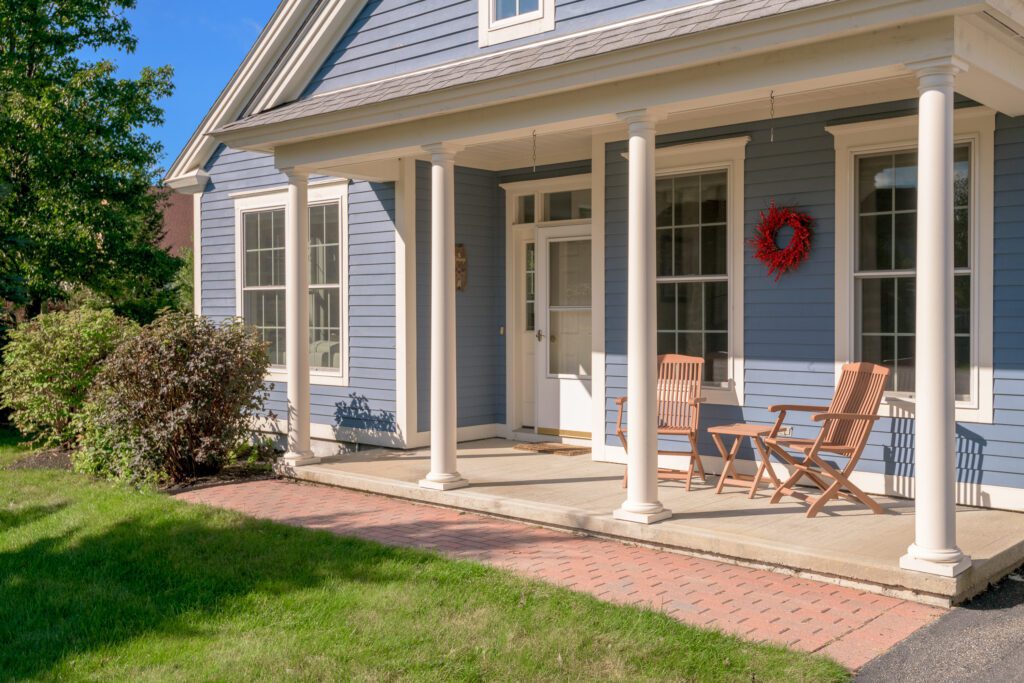2 Balsam Drive – $865,000
2 Balsam Drive Floorplan
- 2,894 SF (1,824 SF 1st Floor, 1,136 Basement)
- 3 Bedroom, 3 Bath
- 2 Car Garage
- Built in 2009
Offering nearly 2,900 SF +/- and located on a large home site abutting the nature preserve, this three-bedroom, three-bathroom home with a walkout basement is move-in and ready for you to begin your new adventure at Highland Green.
The home offers two bedrooms and two bathrooms on the first floor and 1,823 +/- SF. The southern orientation of the home provides all day natural light. The 9-foot ceilings and 6-foot Andersen windows provides views of the natural beauty of the mature landscaping and the woodland backdrop. The home includes a large front porch, den with pocket doors, a front living room with natural gas fireplace, spacious kitchen with Whirlpool appliances, large deck overlooking the woodlands, dedicated laundry room, and four heat pumps for cooling and backup heating source.
Downstairs, there is 1,071 SF with tile floor throughout the lower level, a spacious family room area, sunny third bedroom and guest bathroom, and walkout access to the large backyard just steps from the 230-acre nature preserve. The home includes an extra wide attached two car garage.
Each HG Home has existing equity in Highland Green’s strong community finances: Common Reserves, Co-Op Reserves, and Reserve Investments. Community Budget, Financials, and Reserve Study review Available upon request.
All HG Homes enjoy underground utilities: Public Water and Sewer, Natural Gas, Electric, Centrally Monitored Smoke and Low Temperature Detection.
To learn more call Highland Green today! 1-866-854-1200.


