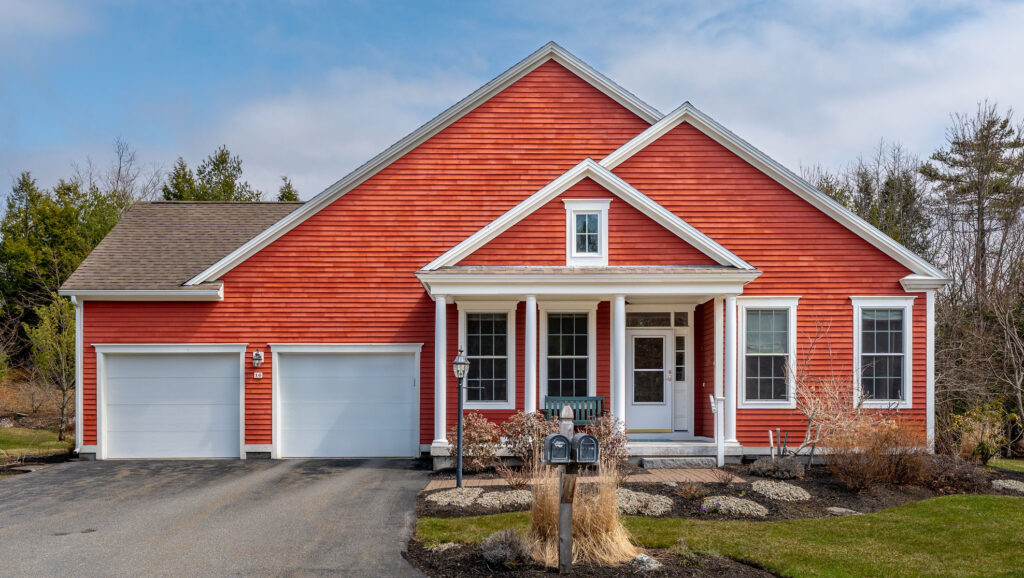16 Heron Drive – $890,000
16 Heron Drive Floor Plan
-
- 1,955 SF
- 2 Bedroom, 2 Bath
- 2 Car Garage
- Built in 2007
Located on a private and neighborly street at the end of a cul-de-sac, the comfortable and spacious residence at 16 Heron Drive offers easy single floor living, surrounded by nature, and enveloped in abundant natural light.
The home enjoys a large yard and mature landscaping with no homes located behind or across the street.
The front living area of the house features a spacious entry, guest bedroom and large living/dining area with gas fireplace with granite surround and dentil molding. There is also a den/office near the entry with pocket doors for privacy.
Warm and beautiful composite wood flooring exists throughout the house.
The kitchen provides plenty of prep space and tremendous views of the surrounding open space and woodlands. There is a large, center island with a built-in area for seating and extra storage. The kitchen is big enough to accommodate an eat-in area and additional seating.
In the rear of the house is a cozy sunroom that can serve several purposes including as a TV area or card and reading room. There is direct access from the sunroom to an oversized composite deck that is perfect for relaxing and wildlife watching.
The primary bedroom features a walk-in closet and ensuite washroom with walk-in shower. The guest bedroom is inviting and located near the guest bathroom with a tub/shower unit.
The well-planned home design includes significant storage with a large coat closet near the front entrance, multiple kitchen pantries, another oversized closet in the primary bedroom hallway, and a well-appointed mudroom/laundry with cabinets with large coat closet and storage closet.
The heat source is hot water baseboard heat via natural gas and the home also enjoys central A/C and a solar hot water system.
Each HG Home has existing equity in Highland Green’s strong community finances: Common Reserves, Co-Op Reserves, and Reserve Investments. Community Budget, Financials, and Reserve Study review Available upon request.
All HG Homes enjoy underground utilities: Public Water and Sewer, Natural Gas, Electric, Centrally Monitored Smoke and Low Temperature Detection.
To learn more call Highland Green today! 1-866-854-1200.


