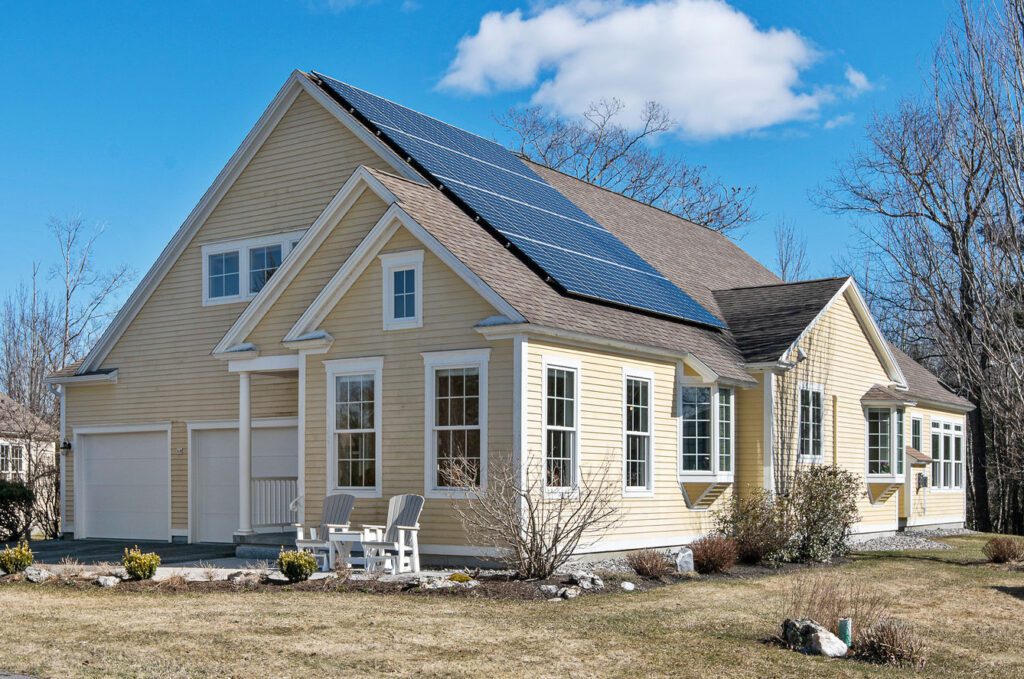13 Finch Drive – $910,000
13 Finch Drive Floorplan
- 2,283 SF
- 2 Bedroom, 2 Bath
- 2 Car Garage
- Built in 2007
Located abutting the Heath conservation area, in a private and natural setting, this 2,300 SF +/- residence was renovated in 2022. The resplendent updates provide fresh appeal while functional improvements ensure comfort and convenience in this ready to enjoy Highland Green home.
Visitors will walk past a sunny, newly installed front patio, enter the home through a welcoming entryway, and experience the warmth of a soft, paint palette, hardwood floors, elegant light fixtures, and an abundance of natural light from the 6’ Andersen windows in the adjacent living and dining room areas.
As you move down the hall, you enter a fully updated kitchen with large center island, granite counter tops, ceiling height cabinets, new GE appliance package and plenty of storage space. On the other end of the kitchen is a matching built-in cabinet/counter work space located opposite of a bright, bay window, perfect for an eat in area in the kitchen.
The family room is located between the kitchen and sunroom with French pocket doors providing natural light, and the option to close off that space. The family room includes new (2022) carpeting, granite surround gas fireplace, and beautiful built-in book cases. The spacious sunroom is perfect for quiet relaxing or easy entertaining, and has windows looking onto the nature preserve, as well as a back door leading to the patio.
Off the kitchen is a hall leading to the primary bedroom suite, guest room and guest bathroom. The primary bedroom has direct access to the sunroom. The walk-in closet is spacious and well-organized, with heavy-duty, built-in shelving. The renovated primary bathroom has a double sink granite vanity, large walk-in shower, newly tiled floor, and updated lighting.
The guest bathroom has been updated with a new sink vanity and tile floor. A pantry space and linen closet in the hallway, provide extra storage opportunities. At the end of the hall is the guest room with a large closet for office, craft or company space.
There is a mudroom, laundry-area between the kitchen and garage, providing easy access to the two car heated garage. In the mudroom is a new washer/dryer, a utility sink, ample storage, and new tile floor. New garage doors were installed in 2022.
This home includes a second floor bonus room, perfect for an office, guest space, or artist studio. The bright second floor room has awning style windows, new carpet and its own heat zone.
The home and garage have recently been outfitted with all new window shades. In addition to baseboard heating, the home has two high efficiency heat pumps, and individual heat/cooling settings for each room, as well as a solar panel system.
Each HG Home has existing equity in Highland Green’s strong community finances: Common Reserves, Co-Op Reserves, and Reserve Investments. Community Budget, Financials, and Reserve Study review Available upon request.
All HG Homes enjoy underground utilities: Public Water and Sewer, Natural Gas, Electric, Centrally Monitored Smoke and Low Temperature Detection.
To learn more call Highland Green today! 1-866-854-1200.


