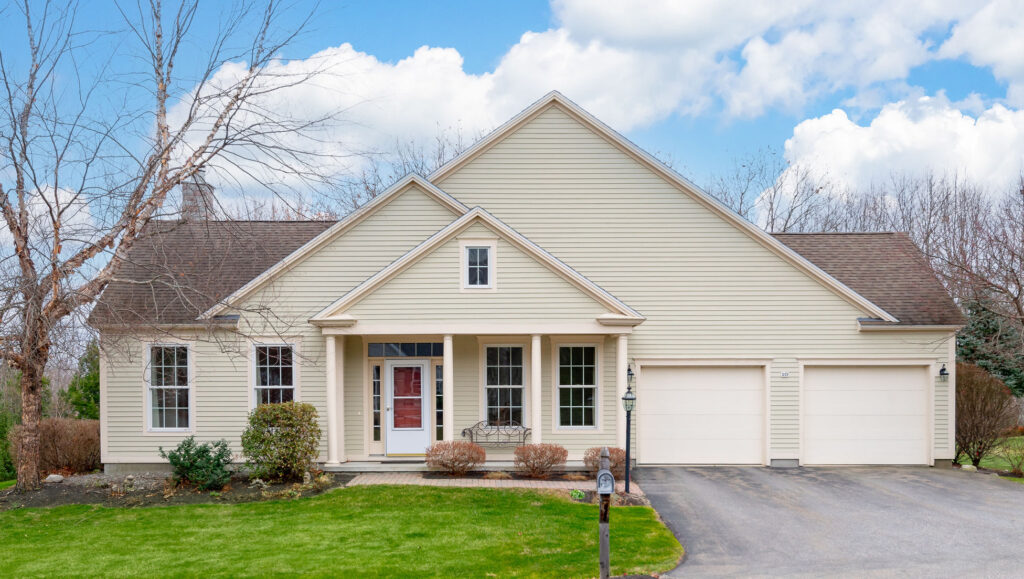10 Towhee Drive – $795,000
10 Towhee Drive Floor Plan
-
-
- 2,393 SF 1st Floor, 1,500 SF Basement
- 3 Bedroom, 3 Bath
- 2 Car Garage
- Built in 2006
-
Gracious first floor and a light-filled, finished basement.
A wide porch welcomes you into a spacious living room and with the option of a combination dining room. The living room has a brick-surround fireplace with a classic wood mantle. There are hardwood floors and ample built-ins for books or a display of art and treasures. Off to the right is a study or TV room. A French door provides privacy for the study and there are additional built-ins for your library or collection.
The guest room and full guest bath are down the hall on the left; and to the right is a large open kitchen with views on to the sun room. The kitchen includes room for an eat-in dining area. The laundry and mudroom are off the kitchen and lead to the two-car garage. The spacious sunroom opens to the wraparound deck that with easterly views.
The primary bedroom is accessed from the main hall or from the sun room. This is a large 26’ by 15’ bedroom that includes a sunny alcove, a large walk-in closet, and the primary bathroom.
Also off the main hall in the home are the stairs leading to a bright, light-filled walk-out finished, lower-level basement. This living space adds an additional 1,500 square feet to the 2,393 listed above and includes a large great room suitable for a wide variety of family activities or even an art studio. There is also an office nook, extra bedroom and a third bathroom. The walk out from the great room in the lower level is through a French door onto a beautiful brick patio that looks out onto the rest of the lawn of this large double site with privacy trees and elevation from the main road
This home is a short walk from the Community Center, has easy in/out access from the entrance of Highland Green, and also has the benefit of being in a quiet setting and neighborhood.
Each HG Home has existing equity in Highland Green’s strong community finances: Common Reserves, Co-Op Reserves, and Reserve Investments. Community Budget, Financials, and Reserve Study review Available upon request.
All HG Homes enjoy underground utilities: Public Water and Sewer, Natural Gas, Electric, Centrally Monitored Smoke and Low Temperature Detection.
To learn more call Highland Green today! 1-866-854-1200.


