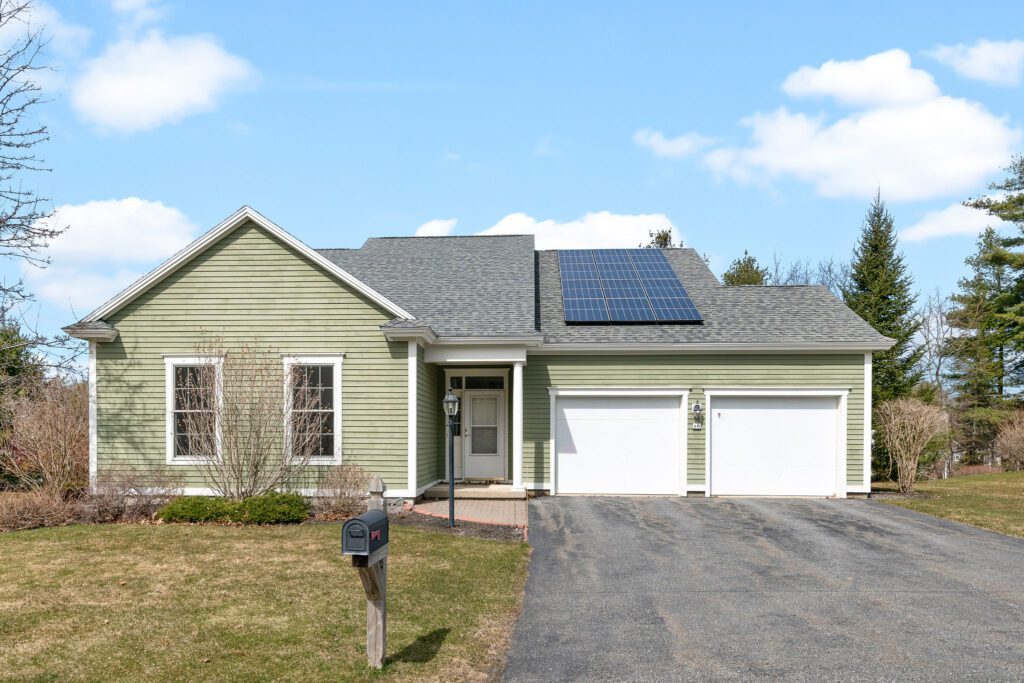10 Finch Drive – $775,000
10 Finch Drive Floorplan
- 1,736 SF
- 2 Bedroom, 2 Bath
- 2 Car Garage
- Built in 2012
This bright, efficient, and comfortable home is situated on a large and elevated home site in an established neighborhood. The home enjoys westerly sunset views and mature landscaping for extra privacy.
Offering 1,736 +/- SF of gracious living space, the residence has newly installed red oak hardwood floors in the main living space and bedrooms, with tile in the kitchen, bathrooms, and mudroom.
Off the main entryway is a large guest bedroom at the front of the residence. The guest bathroom is located adjacent to the guest bedroom room.
A generous entryway leads to an open concept dining, kitchen, and living room area.
The kitchen has a diagonal peninsula open to the dining area that facilitates conversation and convenient meal preparation. There is a gas stove, and extensive cabinet and prep space.
There is a bay window in the dining area for extra light, along with the six-foot Andersen double hung windows. The living room features an efficient natural gas fireplace and a heat pump.
Beyond the living room is a comfortable and spacious bonus sun-room that includes a wall of built-ins that can be used as an entertainment center or library. There is a walk-out slider door to your brick patio and outdoor entertaining space.
The outdoor space includes your patio and a range of perennial plantings and mature landscaping.
The spacious primary bedroom includes an ensuite bathroom with walk-in shower and large walk-in closet. The mudroom area includes extensive storage and leads to the two-car garage which is heated and includes a service sink.
In addition to the baseboard heat and a living room heat pump, the home has an active photovoltaic solar panel array.
Each HG Home has existing equity in Highland Green’s strong community finances: Common Reserves, Co-Op Reserves, and Reserve Investments. Community Budget, Financials, and Reserve Study review Available upon request.
All HG Homes enjoy underground utilities: Public Water and Sewer, Natural Gas, Electric, Centrally Monitored Smoke and Low Temperature Detection.
To learn more call Highland Green today! 1-866-854-1200.


