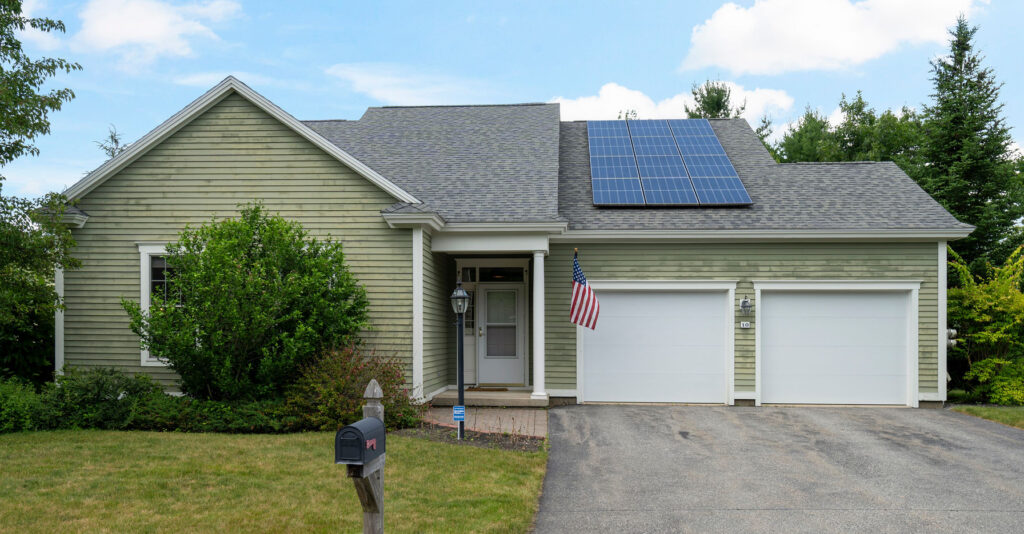10 Finch Drive – $895,000
10 Finch Drive Floor Plan
- 1,736 SF
- 2 Bedroom, 2 Bath
- 2 Car Garage
- Built in 2012
Located on a sunny and friendly street, 10 Finch Drive offers a charming and perfectly curated two-bedroom, two-bathroom residence convenient to both the nature preserve and Community Center. The major renovation in 2024 includes all new ceiling and wall light fixtures.
Recent renovations include new LG kitchen appliances including gas range, refurbished kitchen cabinets, new kitchen countertop, new guest and primary bathroom fixtures, new tile floor in primary bathroom, refurbished bathroom cabinets, new lighting in both bathrooms, and primary bathroom shower door. A California Closet system is being installed in the primary bedroom walk-in closet at the end of July.
The efficient and popular floor plan features a spacious guest bedroom located in the front of the house, near the recently updated guest bathroom. There is an open concept kitchen/living room/dining room area with abundant natural light from the Anderson six-foot windows. There is a cozy seating area at the kitchen counter with custom brass footrail. The living room area includes a natural gas fireplace and a new heat pump that works in tandem with the solar panels.
The rear of the residence features a sun room area with westerly views and access to a private brick patio. There is also a new built-in media center/library in the sun room.
The roomy primary bedroom is in the rear of the home, adjacent to the hallway leading to your mudroom, storage, and laundry area. There is also a large pantry convenient to the kitchen. Final touches on this turnkey residence include mature landscaping, solar panels, and an attached two car garage.
A special bonus offering is that all the furniture and furnishings are available for purchase. Everything is brand new and selected with consultation from an interior designer. That includes all new furniture from Ethan Allen and Arhaus Furniture, rugs, sofas, chairs, and beds. Also available are two new TVs and a sound bar, roll out desk, new sheets, towels, and comforters from Cuddledown as well as a full complement of kitchen cookware and culinary tools.
Each HG Home has existing equity in Highland Green’s strong community finances: Common Reserves, Co-Op Reserves, and Reserve Investments. Community Budget, Financials, and Reserve Study review Available upon request.
All HG Homes enjoy underground utilities: Public Water and Sewer, Natural Gas, Electric, Centrally Monitored Smoke and Low Temperature Detection.
To learn more call Highland Green today! 1-866-854-1200.


