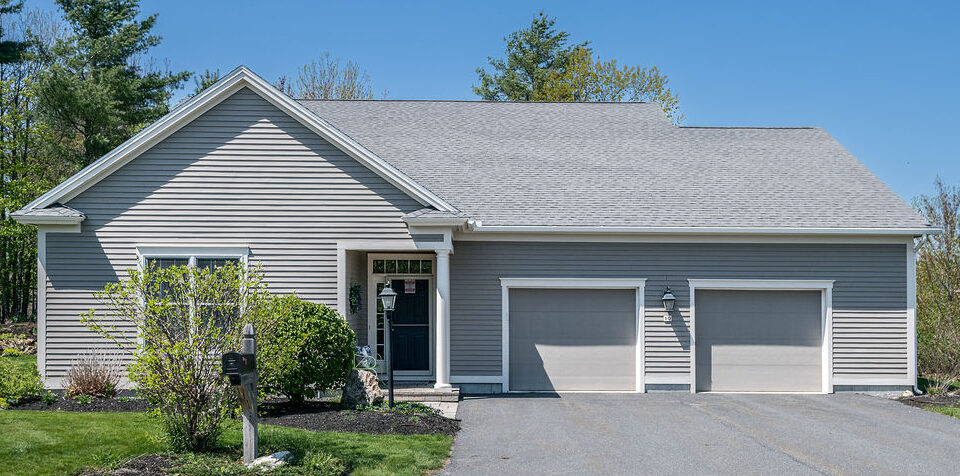10 Black Cherry Lane – $1,150,800
10 Black Cherry Lane Floorplan
- 2,619 SF
- 2 Bedrooms, 3 Bath
- 2 Car Garage
- Built in 2016
Situated on a private cul-de-sac and expansive home site with a large yard, this like new open concept residence provides over 2,600 SF of light-filled and comfortable living space. Built in 2016, the roomy and open concept floor plan features two bedrooms and two bathrooms on the first floor in addition to a cozy den or office. There is also a second-floor bonus space with full bathroom that can serve many functions, including as a guest bedroom, hobby space or fitness area.
A stone’s throw from the nature preserve, 10 Black Cherry’s kitchen is a chef’s dream with Kraft Maid cabinets and island storage, Kitchen Aid appliances, and Cambria Quartz countertops with Fairbourne undermount sink.
The primary bedroom is in the rear of the house and includes a large walk-in closet and en suite washroom with tiled walk-in shower and glass door.
One of the most popular rooms in the home is the screened-in porch with luxury vinyl plank flooring and access to your stone patio, yard, and garden areas.
Custom beadboard throughout the home, a natural gas fireplace with slate surround, a 14 KW on-demand generator, and Red Oak hardwood floors are a few additional features of the home. The residence is equipped with central A/C and there are four heat zones plus the heated two-car garage.
Each HG Home has existing equity in Highland Green’s strong community finances: Common Reserves, Co-Op Reserves, and Reserve Investments. Community Budget, Financials, and Reserve Study review Available upon request.
All HG Homes enjoy underground utilities: Public Water and Sewer, Natural Gas, Electric, Centrally Monitored Smoke and Low Temperature Detection.
To learn more call Highland Green today! 1-866-854-1200.


