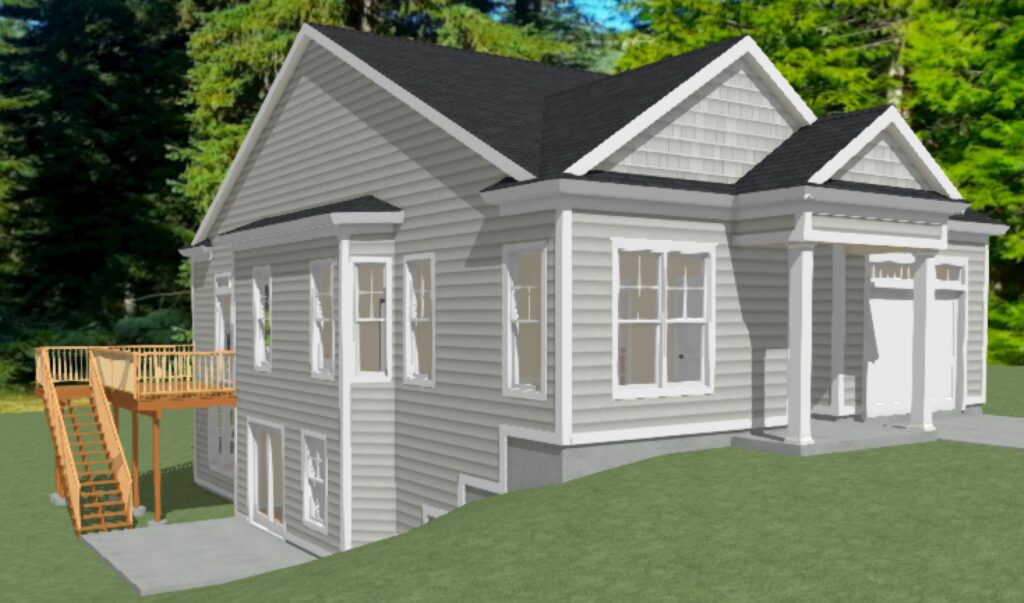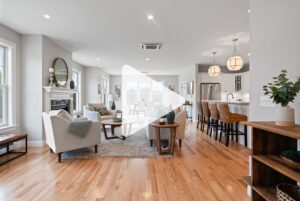Efficient First Floor, Walkout Basement Bonus Space, Private Backyard Abuts Nature Preserve.
8 Evergreen Circle, Building Site #281 – Floor Plan
- Walkout basement site with private backyard
- Floor plan option features 2,110 SF (1,325 1st Floor, 785 Walkout Basement)
- Three-bedroom, three bathrooms, one car garage
- Lower-level options include guest space with bathroom, artist’s studio, fitness room
This stylish and efficient to-be-built residence features a total of 2,110 SF of carefully curated living space and is designed for single floor living, with bonus space downstairs for guests and additional living space which can be used as guest quarters, artist’s studio, study/library, fitness center, movie room – or all the above.
Located a stone’s throw from the Community Center and on the first floor, the custom designed floor plan features easy first floor living including guest bedroom and bathroom, open concept kitchen/living/dining and a luxurious primary suite with large, walk-in tile shower with bench seating.
The plan includes wide plank white oak engineered-hardwood flooring and designer lighting by Visual Comfort & Company and Hinkley throughout of the residence.
The spacious living room provides wooded views and abundant natural lights thanks to the Anderson six-foot double hung windows and eight-foot ceilings throughout the main floor. The sliding glass door off the dining room leads to your 16’ x 10’ Trex deck with wire railing.
The final kitchen design will reflect the customer’s personality and preferences, and one nice option is the Bosch 800 series package with gas or induction Pro Style range. The large quartz kitchen island provides counter seating for four and you may choose the Anzzi Elysian Farmhouse 36’’ kitchen sink with Opus faucet in polished chrome.
Downstairs, you will enjoy an additional 785 SF of living space including two additional bedrooms, flex space, a full bathroom, and walkout with sliding glass doors that leads to your paver patio and gas fire pit.
Sample floor plans, home designs and constructions costs have been established for this site down to the landscape package.
Each HG Home has existing equity in Highland Green’s strong community finances: Common Reserves, Co-Op Reserves, and Reserve Investments. Community Budget, Financials, and Reserve Study review Available upon request.
All HG Homes enjoy underground utilities: Public Water and Sewer, Natural Gas, Electric, Centrally Monitored Smoke and Low Temperature Detection. To learn more call Highland Green today! 1-866-854-1200.



