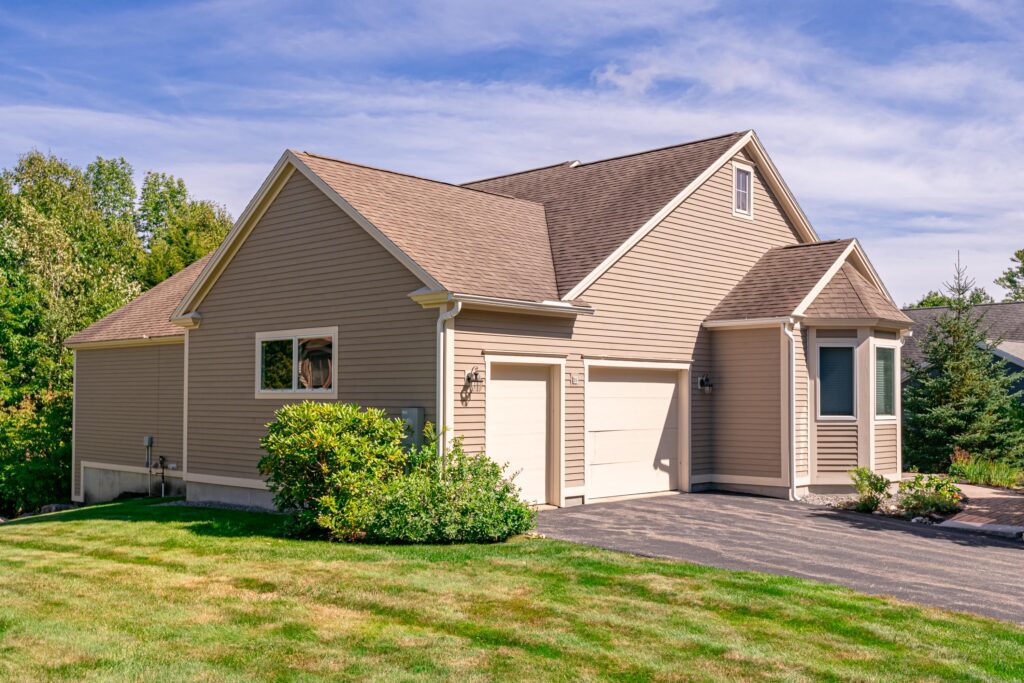26 Redpoll Drive – $795,000
26 Redpoll Drive Floorplan
- 1,868 SF
- 2 BR, 2 Bath
- 1.5 Car Garage
- Built in 2005
This spacious residence is surrounded by nature and located in one of the most private neighborhoods at Highland Green.
A short walk to the Community Center or restaurant, this single-floor living home boasts gleaming red oak hardwood floors and an open concept kitchen and living room.
Other highlights include a gas fireplace, cathedral ceiling in the living room, en-suite master bedroom, sunroom, an expansive deck and tile flooring in the bathrooms.
This home also includes an unfinished walk-out basement for storage needs.
This home has a unique garage, with one space for a car, plus a space for convenient storage.
Each HG Home has existing equity in Highland Green’s strong community finances: Common Reserves, Co-Op Reserves, and Reserve Investments. Community Budget, Financials, and Reserve Study review Available upon request.
All HG Homes enjoy underground utilities: Public Water and Sewer, Natural Gas, Electric, Centrally Monitored Smoke and Low Temperature Detection.
To learn more call Highland Green today! 1-866-854-1200.


